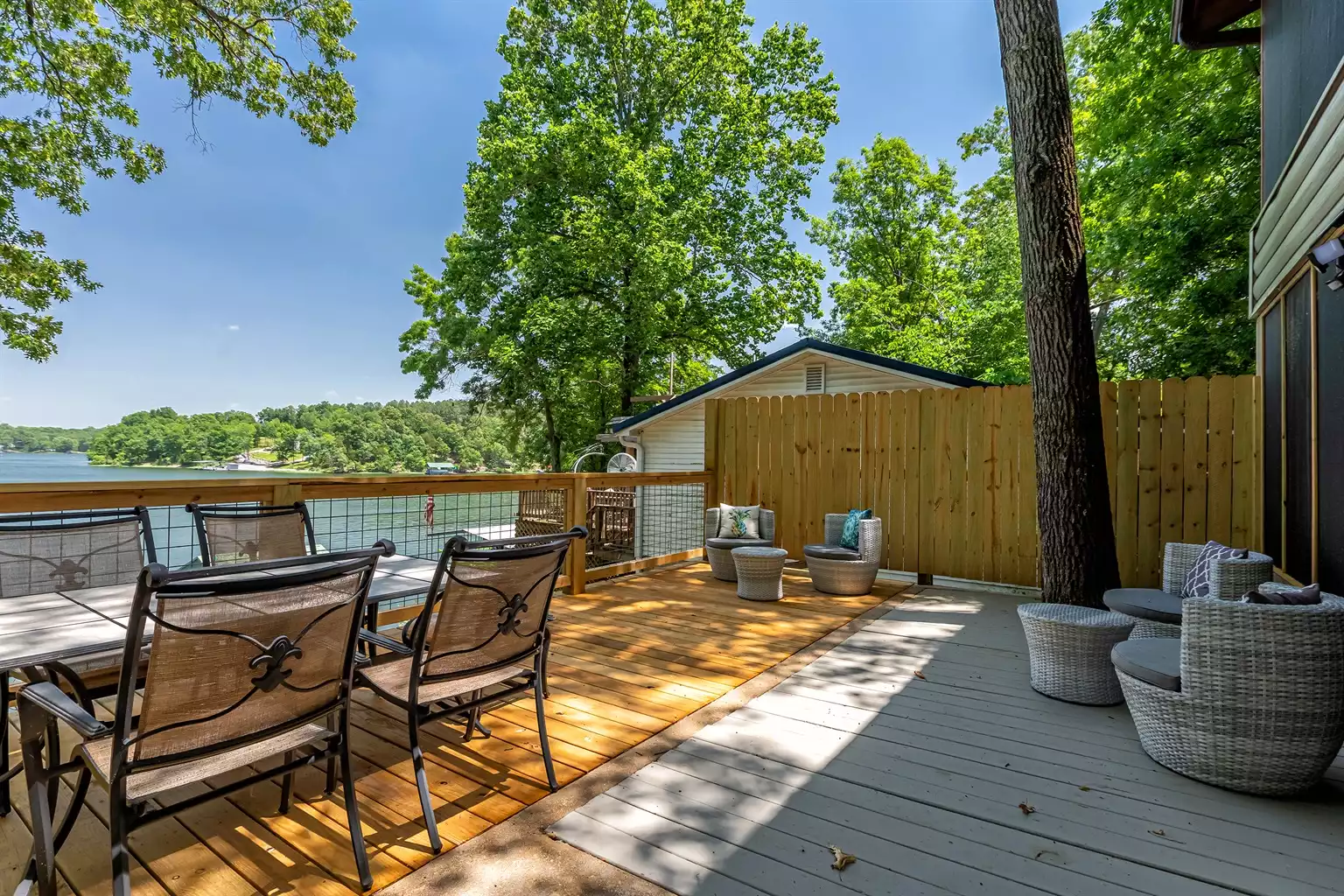Fairway Manor - Marion


















































Fairway Manor - Marion
Stunner Golf Course View | Walkable to Club House
6 Guests · 3 Bedrooms · 2 Bathrooms · Vacation Home · Entire place · 2058 Sqft

Identity not verified
This host has not verified their email and or phone number on Houfy.
Pets are allowed
$150/pet, per stay. Max 2
Book Direct and Save
Save on service fees by booking direct on Houfy.
Beautiful 2058 sq. ft. country club house on the green for hole 4 and tee box for hole 5 of Kokopelli Golf Course.
Sleeping Arrangements:
* Master Suite featuring king bed & ensuite full bathroom
* Second bedroom with queen bed
* Third bedroom with 2 twin beds (move together to make additional king bed) THE LAYOUT:
* Single Story Open Concept Country Club Home
* Living Room with smart T V
* Open concept Kitchen with breakfast bar
* Dining Area seats 6
* Walkout patio with conversational seating overlooking golf course green
More Information:
* Check in is after 3PM. Check out is before 10AM.
A rental agreement is required.
* Within walking distance of Kokopelli Golf Club and The Turn restaurant
* Stay n Play packages available with special guest rates
* Located minutes from great restaurants, shopping, event centers, wedding venues.
* Within 30 minutes to wineries of the Shawnee Hills Wine Trial
* Centrally located for hiking the Shawnee National Forest, Ferne Clyffe State Park, Giant City State Park and many more
* Each guest receives a personalized online Welcome Guide immediately upon booking- so you can plan your trip with all of our personal recommendations of places to go and things to do.
* Professionally managed by Southern Illinois Vacation Rentals LLC | SIVR.rentals
Sleeping Arrangements:
* Master Suite featuring king bed & ensuite full bathroom
* Second bedroom with queen bed
* Third bedroom with 2 twin beds (move together to make additional king bed) THE LAYOUT:
* Single Story Open Concept Country Club Home
* Living Room with smart T V
* Open concept Kitchen with breakfast bar
* Dining Area seats 6
* Walkout patio with conversational seating overlooking golf course green
More Information:
* Check in is after 3PM. Check out is before 10AM.
A rental agreement is required.
* Within walking distance of Kokopelli Golf Club and The Turn restaurant
* Stay n Play packages available with special guest rates
* Located minutes from great restaurants, shopping, event centers, wedding venues.
* Within 30 minutes to wineries of the Shawnee Hills Wine Trial
* Centrally located for hiking the Shawnee National Forest, Ferne Clyffe State Park, Giant City State Park and many more
* Each guest receives a personalized online Welcome Guide immediately upon booking- so you can plan your trip with all of our personal recommendations of places to go and things to do.
* Professionally managed by Southern Illinois Vacation Rentals LLC | SIVR.rentals
Sleeping Configuration
Master Bedroom
1 king bed
Bedroom 2
1 queen bed
Bedroom 3
4 single beds
What this place offers
Nearby activities
Suitability
Child friendly
Children's books and toys
No events allowed
No smoking allowed
No Parking
Meet The Host
Allison
Owner
We built these cabins in 2017 after a great experience hosting guests on our 50 foot motor yacht on Kentucky Lake. We loved chartering, but decided to find a way to bring our love of our own experiences closer to home. Our goal is to finish with 5-6 cabins and a large pavilion for gathering space.
Scenic views
Location
Golf Course front
Check in
Check out
Guests
1 guest
Adults
Over 18 years of age
1
Children
0-17 years of age
0
Pets
Apply
Exact location provided after booking.
Other Listings by Allison (23)
Policies and Rules
Check In: 4PM - Flexible
Check Out: 11AM
Minimum age limit for renters: 25
Maximum occupancy: 6
Nearby Listings
Explore more vacation rentals around Marion
Show more
houfyProtect revolutionizes your travel experience by removing the need for damage deposits, ensuring a smoother booking process. This innovative approach guarantees a hassle-free journey, making your trips more enjoyable and worry-free. Learn more here
Houfy Connect enhances your travel experience by providing access to a wider range of professionally managed properties through our software partners. This seamless integration ensures you have more choices and real-time availability, making your booking process smoother and more enjoyable. A Houfy Connect charge is applied to cover the essential costs of offering this integrated listings. Learn more here








