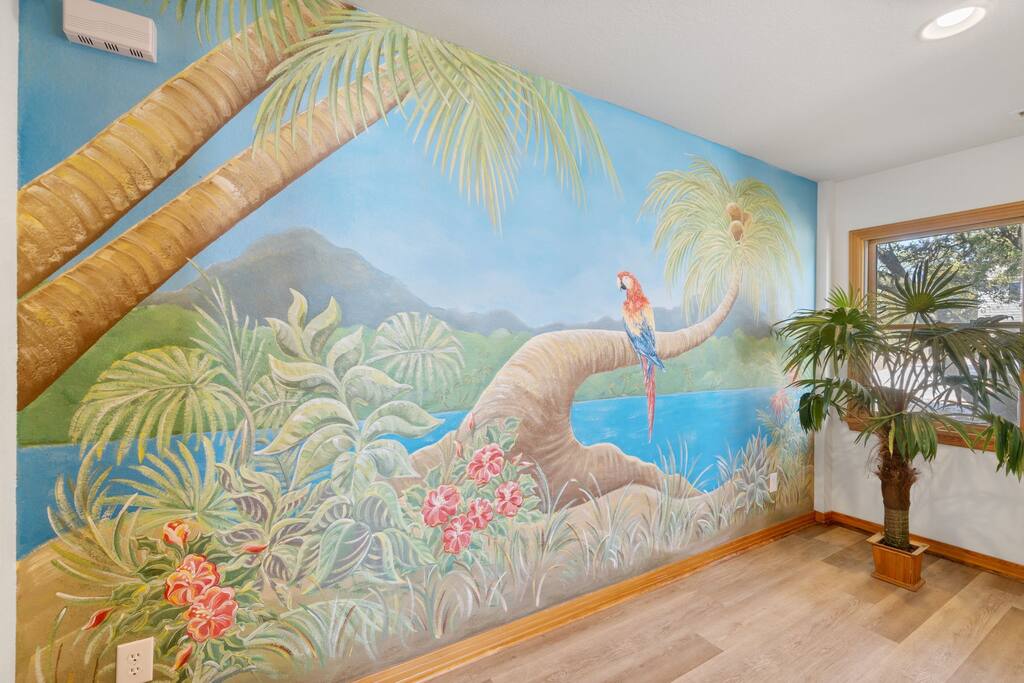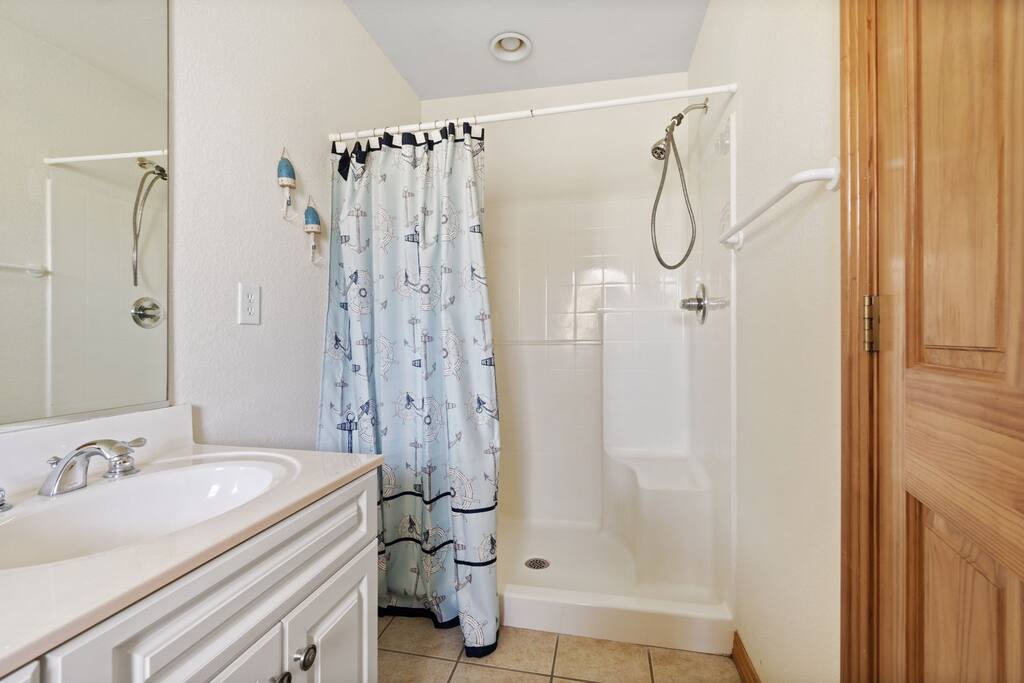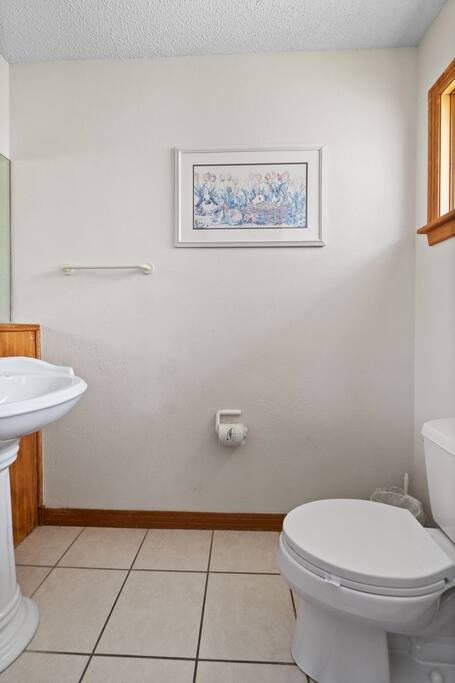Corolla | Oceanside | Pool, Hot tub, Beach, Pets - 754 Cormorant Trail










































































Corolla | Oceanside | Pool, Hot tub, Beach, Pets - 754 Cormorant Trail
Corolla | Oceanside | Pool, Hot tub, Beach, Pets
16 Guests · 7 Bedrooms · 8 Bathrooms · Vacation Home · Entire place
Registration ID: 11111

Identity verified
This host has verified their email and or phone number on Houfy.
Pets are allowed
Book Direct and Save
Save on service fees by booking direct on Houfy.
Looking for a pet-friendly Corolla rental? Shrimp Bizkit is a 7-bedroom, 8.5-bath Outer Banks vacation rental located in the Ocean Sands community of Corolla. Located near some of the best attractions in this historic beach town. Convenient drive to the grocery store, Wild Horse Adventure Tours, and more. Plenty of fun to be had at Shrimp Bizkit. Splash around in the private pool and relax in the hot tub! Spacious rooms featuring an elevator and handicapped-accessible bedroom and bathroom.
Inside Shrimp Bizkit, youll find a rec room complete with a pool table, foosball table, and comfy seating! With a kitchenette featuring a full-sized refrigerator, its the perfect place to hang out when you want some time out of the sun. Upstairs, youll find a spacious living area with a flat-screen TV and even more seating; making it easy to enjoy your favorite shows and movies with the whole family. When its time for dinner, head to the kitchen where meals can be prepared for the largest of groups. With 2 ovens and 2 dishwashers, the master chef in your family will be able to whip up tasty dishes right in your own home. Enjoy those meals together at the dining room table with seating for 11 and additional breakfast bar seating for 6. Plus, you can enjoy those warm OBX evenings and dine on the screened porch that features seating for 6. The top level is rounded out by furnished decking, perfect for enjoying your morning coffee. Each bedroom at Shrimp Bizkit is spacious and provides the perfect environment for a restful nights sleep. With so many great amenities and a great location, this spacious home is sure to please your large group!
BEDDING:
4 Kings, 1 Queen, 2 Twins, 2 Bunk Beds, 2 Trundles, 2 Sleeper Sofas
AMENITIES:
Elevator, Community Tennis, Private Pool (24x12), Linens Provided, Screened Porch, Sun Deck, Covered Deck, Gas Grill, Picnic Table, Outside Shower, Cornhole, Rec Room, Pool Table, Kitchenette, 9 TVs, DVD Player, WiFi Internet Access, 2 Dishwashers, 2 Microwaves, Washer & Dryer, Keurig Coffee Maker, Fireplace.
Entry Level:
Enter into a large, open rec room with a sleep sofa, a pool table, 55-inch Smart Flat Screen TV with a Blu-Ray DVD Player. Check out the kitchenette with full full-sized fridge, sink, and microwave. Step out through the slider to the gated pool area with a hot tub on the pool deck and a full bath. Rounding out this level is a bedroom with 2 Bunks and Trundles and a nicely appointed King Master Bedroom, each with full bathrooms. A laundry with a large capacity washer and dryer complete the first floor. After pausing a moment to take in the island-inspired mural painted by a well-known local artist, hop in the elevator and catch a ride to the top!
Mid Level:
Offers an open, well-furnished conversation center with a sleep sofa, large Smart TV, and DVD and deck access. You’ll find a total of four bedrooms: a King Master Bedroom with Smart TV and Blu-Ray DVD, opening onto your own mid-level deck, and private bath, Queen Master Bedroom with Smart TV, DVD and private bath, spacious bedroom with two singles, and private bathroom and a user-friendly King Bedroom with wider doorways, grab bars to shower and by toilet, and roll in shower with fold down seat and wall mounted hand-held shower. if youre looking for some shaded areas the mid-level covered deck will be a great place to relax.
Top Level:
Features a colorful great room with more island-inspired artwork, gas fireplace (in season), and 55-inch Smart TV with Blu-Ray DVD player. For your reading enjoyment, plenty of books and DVDs are available when you come back from the beach. The great room offers plenty of room for everyone to gather to prepare delicious meals in the kitchen with dual ovens, two dishwashers and sinks, and bar seating for six. The dining area has seating for twelve and a breakfast/game nook with seating for eight. A large comfy sofa offers the perfect place to settle down for some movies or relaxing conversation. Catch some rays from the sun deck on the top level overlooking the pool and enjoy the dining space on the screened-in porch
A Crows Nest rounds out the top of this lovely home with a couch and comfy chair for reading and/or quiet escape.
Accessibility Information:
First Level: The entrance door is 35” wide with a 2” lip. The elevator doors are 30” wide and goes to all three floors. The Pool gate is 28” wide with a 2” lip and the pool deck has a 3” lip.
Mid-Level: Master bedroom with 35.5” door. Bathroom door is 35.5”, the shower has 4” lip grab bars and built-in pull-down seat. Toilet area has a grab bar. Slider door to deck has 29” door with a 2” and then 4” drop.
Top Level: Spacious living area with deck door that is 34.75” with a 3.5” drop and a slider door that is 28.75” with a 2” and then 4” drop.
**Note: May - September is a 7-day minimum with Saturday check-in day.** We offer a 3-day minimum for the rest of the year.
Inside Shrimp Bizkit, youll find a rec room complete with a pool table, foosball table, and comfy seating! With a kitchenette featuring a full-sized refrigerator, its the perfect place to hang out when you want some time out of the sun. Upstairs, youll find a spacious living area with a flat-screen TV and even more seating; making it easy to enjoy your favorite shows and movies with the whole family. When its time for dinner, head to the kitchen where meals can be prepared for the largest of groups. With 2 ovens and 2 dishwashers, the master chef in your family will be able to whip up tasty dishes right in your own home. Enjoy those meals together at the dining room table with seating for 11 and additional breakfast bar seating for 6. Plus, you can enjoy those warm OBX evenings and dine on the screened porch that features seating for 6. The top level is rounded out by furnished decking, perfect for enjoying your morning coffee. Each bedroom at Shrimp Bizkit is spacious and provides the perfect environment for a restful nights sleep. With so many great amenities and a great location, this spacious home is sure to please your large group!
BEDDING:
4 Kings, 1 Queen, 2 Twins, 2 Bunk Beds, 2 Trundles, 2 Sleeper Sofas
AMENITIES:
Elevator, Community Tennis, Private Pool (24x12), Linens Provided, Screened Porch, Sun Deck, Covered Deck, Gas Grill, Picnic Table, Outside Shower, Cornhole, Rec Room, Pool Table, Kitchenette, 9 TVs, DVD Player, WiFi Internet Access, 2 Dishwashers, 2 Microwaves, Washer & Dryer, Keurig Coffee Maker, Fireplace.
Entry Level:
Enter into a large, open rec room with a sleep sofa, a pool table, 55-inch Smart Flat Screen TV with a Blu-Ray DVD Player. Check out the kitchenette with full full-sized fridge, sink, and microwave. Step out through the slider to the gated pool area with a hot tub on the pool deck and a full bath. Rounding out this level is a bedroom with 2 Bunks and Trundles and a nicely appointed King Master Bedroom, each with full bathrooms. A laundry with a large capacity washer and dryer complete the first floor. After pausing a moment to take in the island-inspired mural painted by a well-known local artist, hop in the elevator and catch a ride to the top!
Mid Level:
Offers an open, well-furnished conversation center with a sleep sofa, large Smart TV, and DVD and deck access. You’ll find a total of four bedrooms: a King Master Bedroom with Smart TV and Blu-Ray DVD, opening onto your own mid-level deck, and private bath, Queen Master Bedroom with Smart TV, DVD and private bath, spacious bedroom with two singles, and private bathroom and a user-friendly King Bedroom with wider doorways, grab bars to shower and by toilet, and roll in shower with fold down seat and wall mounted hand-held shower. if youre looking for some shaded areas the mid-level covered deck will be a great place to relax.
Top Level:
Features a colorful great room with more island-inspired artwork, gas fireplace (in season), and 55-inch Smart TV with Blu-Ray DVD player. For your reading enjoyment, plenty of books and DVDs are available when you come back from the beach. The great room offers plenty of room for everyone to gather to prepare delicious meals in the kitchen with dual ovens, two dishwashers and sinks, and bar seating for six. The dining area has seating for twelve and a breakfast/game nook with seating for eight. A large comfy sofa offers the perfect place to settle down for some movies or relaxing conversation. Catch some rays from the sun deck on the top level overlooking the pool and enjoy the dining space on the screened-in porch
A Crows Nest rounds out the top of this lovely home with a couch and comfy chair for reading and/or quiet escape.
Accessibility Information:
First Level: The entrance door is 35” wide with a 2” lip. The elevator doors are 30” wide and goes to all three floors. The Pool gate is 28” wide with a 2” lip and the pool deck has a 3” lip.
Mid-Level: Master bedroom with 35.5” door. Bathroom door is 35.5”, the shower has 4” lip grab bars and built-in pull-down seat. Toilet area has a grab bar. Slider door to deck has 29” door with a 2” and then 4” drop.
Top Level: Spacious living area with deck door that is 34.75” with a 3.5” drop and a slider door that is 28.75” with a 2” and then 4” drop.
**Note: May - September is a 7-day minimum with Saturday check-in day.** We offer a 3-day minimum for the rest of the year.
What this place offers
Suitability
Child friendly
High chair
No events allowed
No smoking allowed
No Parking
driveway parking
Wheelchair Accessible
elevator and accessible shower
Meet The Host
J
Owner
Quality rental properties in the Outer Bank of NC. Build new memories at one of our beach homes!
Getting around
Private driveway parking.
Directions
These directions are for planning purposes only. You may find that construction projects, traffic, weather, or other events may cause conditions to differ from the map results, and you should plan your route accordingly. You must obey all signs or notices regarding your route.
Check in
Check out
Guests
1 guest
Adults
Over 18 years of age
1
Children
0-17 years of age
0
Pets
Apply
Policies and Rules
Check In: Flexible
Check Out: Flexible
Maximum occupancy: 16
House Rules
No parties or events.
No smoking indoors.
Please turn off the air conditioning if open windows.
Respect the check-in and check-out time.
Clean up after pets.
Family Group Policy:
A family group is defined as parents, grandparents, children, and extended family members vacationing in one home. We will not rent a property in connection with a non-family use such as high school, college, or civic groups. Tenants must be at least 24 years of age. Properties are patrolled on a regular basis and should a violation of this policy be found, the group will be subject to immediate eviction with NO REFUNDS OF RENT. Identification may be requested. N.C. Gen Stat. 14-100 makes it a crime to obtain any rental under false pretenses.No smokingNo parties or eventsCheck-in is 6:00 PM - 10:00 PM
Read more
Notes
Nearby activities, shops and grocery stores.
The Ocean Lakes community is a short drive away from the town of Duck where you can shop at the waterfront to experience some of the finest dining the Outer Banks has to offer.
Nearby Listings
Explore more vacation rentals around 754 Cormorant Trail
Show more
houfyProtect revolutionizes your travel experience by removing the need for damage deposits, ensuring a smoother booking process. This innovative approach guarantees a hassle-free journey, making your trips more enjoyable and worry-free. Learn more here
Houfy Connect enhances your travel experience by providing access to a wider range of professionally managed properties through our software partners. This seamless integration ensures you have more choices and real-time availability, making your booking process smoother and more enjoyable. A Houfy Connect charge is applied to cover the essential costs of offering this integrated listings. Learn more here




