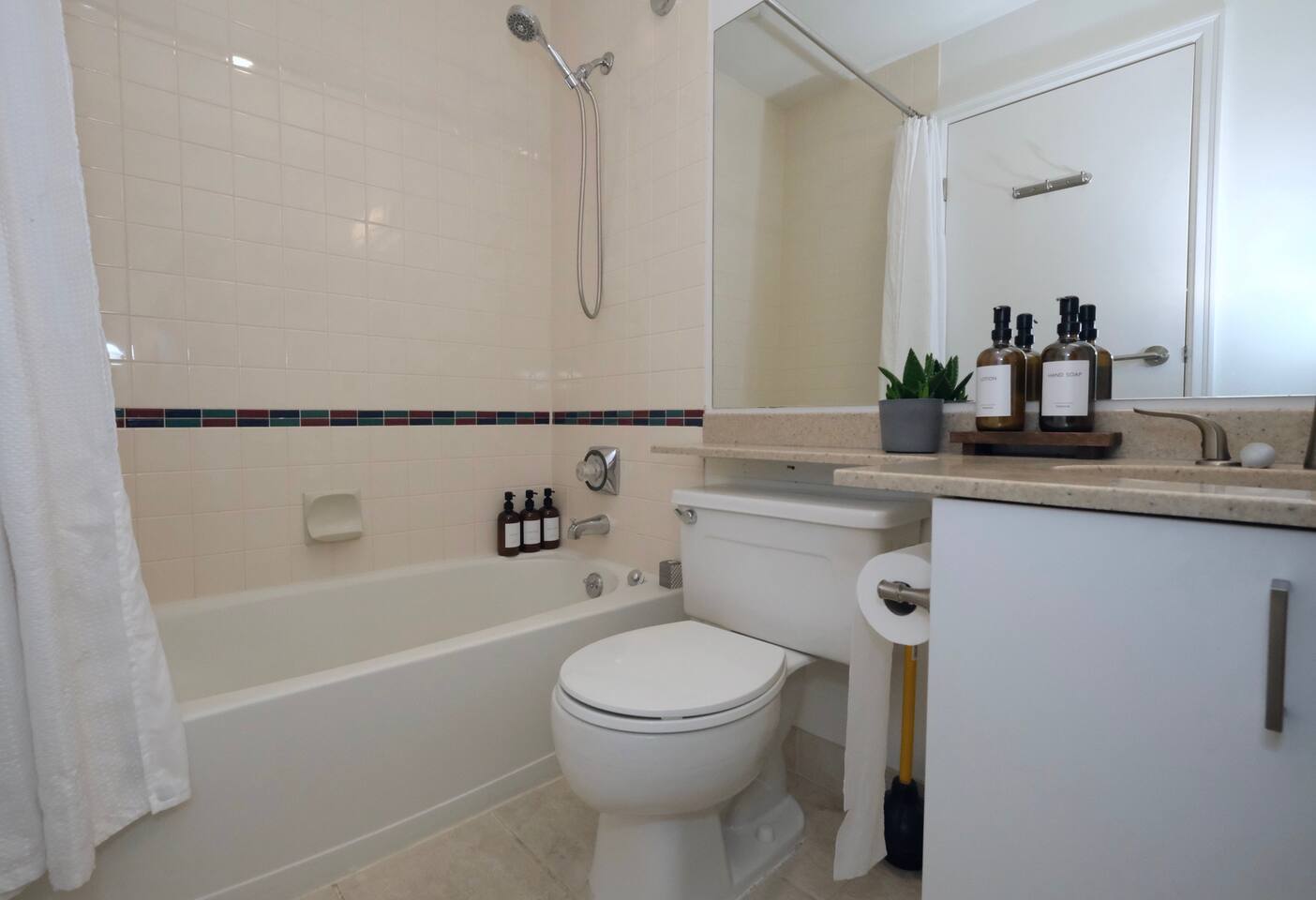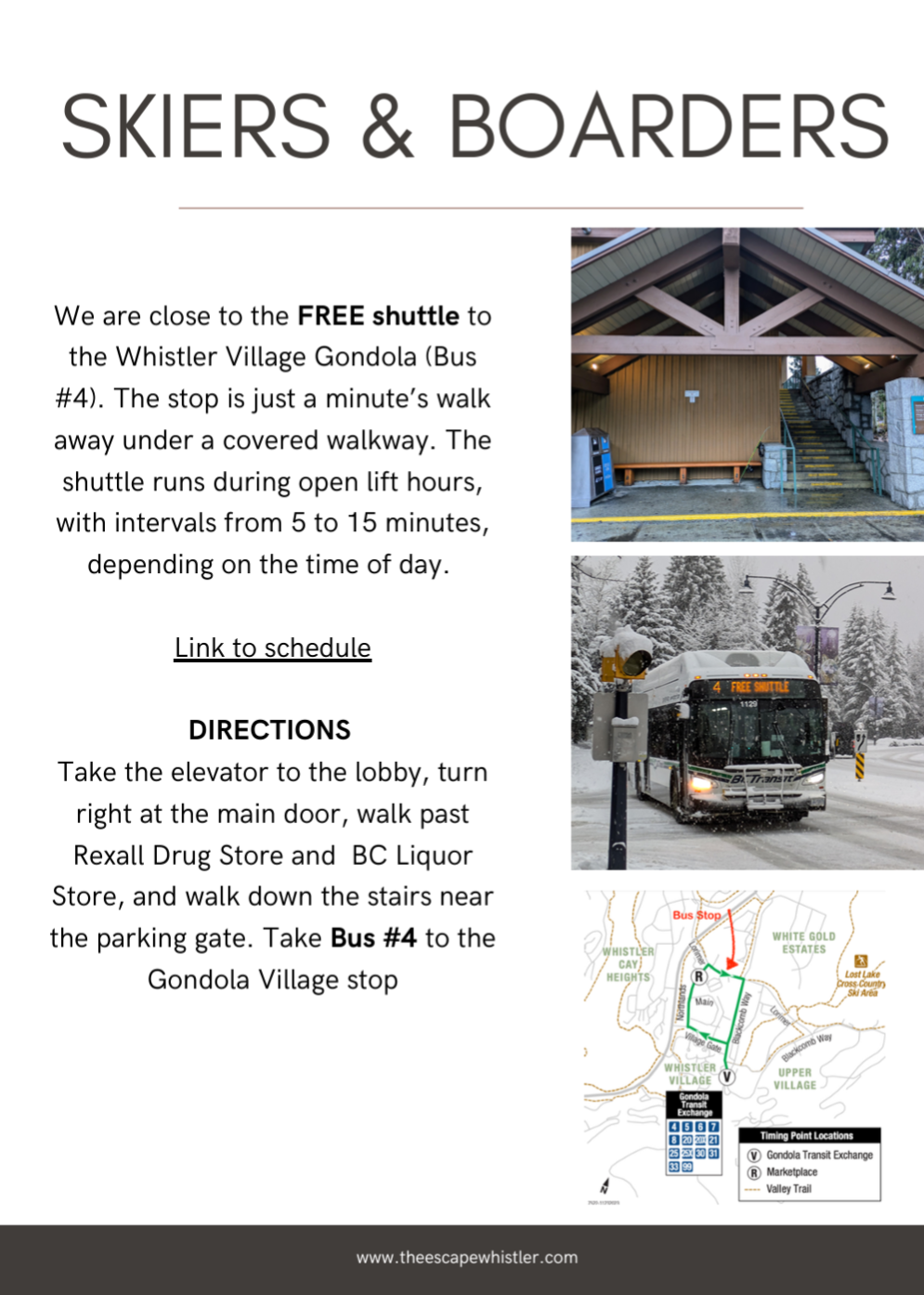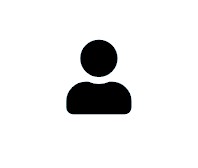The Escape Whistler - Whistler












































The Escape Whistler - Whistler

Book Direct and Save
Save on service fees by booking direct on Houfy.
Enjoy a fully equipped kitchen, shared Hot Tub, FREE parking, Fireplace, A/C (Warm months only), 2 Smart TVs, high-speed WIFI, NEW laundry, and nice forest and mountain views. Our property also is family-friendly with a playground nearby and perfect for remote work with a desk and fast WIFI.
Located near major landmarks, markets, cafes, shops, a 10-minute walk to the lifts or 1 min walk to the free shuttle — The Escape is your ultimate Whistler getaway.
New to our property is the addition of 12 new Tesla Superchargers seconds from our front door. We are now EV friendly: [Removed] />
Rated 5 Stars on Other Platforms!!
Visitors rave about the attention to detail, and thoughtful amenities. Here’s what they say about their experience with us:
• "Cozy and welcoming space with mountain views and thoughtful decor."
• "Responsive, friendly, and communicative host who goes above and beyond for guests."
• "Comfortable beds and a boutique hotel-like experience."
• "Easy check-in/out process, with a focus on guest comfort and convenience."
PROPERTY FEATURES
PRIME LOCATION & VIEWS
• Top 3rd-floor unit with modern recessed lighting
• Forest and partial mountain views from the living room, Whistler Village Plaza is visible from living room window at an angle - we are near the excitement!
• Covered balcony with seating
COMFORT & STYLE
• Cozy gas fireplace
• Fully updated decor in 2024, including all new mattresses
• 2 DOUBLE-sized beds in the 2nd bedroom bunk. Double beds are almost 40% larger than a twin beds. Many nearby properties have twin sized bunks which are VERY SMALL.
• New blackout roller blinds in the Master and 2nd bedroom
CONVENIENCE & AMENITIES
• 1 FREE underground parking space (pay parking available for additional vehicles)
• For your EV, 12 new Tesla Superchargers 30 secs from the building: [Removed] />• Secure bike storage room with a wash station
• Common hot tub on the same floor
• In-suite washer/dryer (NEW for Nov 2024)
• Extra towels provided in the bath
ENTERTAINMENT & FAMILY FRIENDLY FEATURES
• 50” Smart TV w/ Cable (Telus) in the living room
• 43” Smart TV in the master bedroom
• Kid-friendly plates and cups
• Board games in the living room
• Pack-and-play crib and high chair available
REMOTE WORK READY
• Desk for remote work
• Portable 15.6” monitor available upon request (USB-C, HDMI)
• High-speed Wi-Fi (120 Mbps)
KITCHEN & DINING
• Fully equipped kitchen with granite countertops
• Coffee/tea station (FREE Keurig cups and Earl Grey tea)
• Air fryer for healthy meals
EXTRAS
• Complimentary body soap, shampoo, and conditioner
• Portable A/C in the living room (installed in summer, late spring, early fall)
SPACE
• The Escape is 694 sq ft & sleeps up to 6 guests
• Best for a family with 2-3 children, or 4-6 adults.
• Fits 4 adults comfortably, 6 is a cozy fit
• Living Room has seating for 5-6
• Max Occupancy: 6
ROOMS
• BR1: Queen Bed w/ Ensuite Bathroom
• BR2/Den: Large Double over Double Bunk Bed w/ a large bright window and two frosted glass entry doors. NOTE: Mornings can be bright in this room even with the blinds closed
• Living Room: Sofa Bed (almost Queen Size) with mattress topper, sheets, and pillows
• Ensuite Bathroom features a shower stall
• 2nd Bathroom has a bathtub
LOCATION
The Escape is in Whistler Village North, near popular landmarks and local favourites including:
• Tesla Superchargers, Rexall Drug Store. BC Liquor Store, - 30 second walk
• Whistler Village Plaza, Village Stroll, Treehouse Playground - 1 min walk
• Coffee (Cafe Artigiano's, Purebread, Blenz) - 1 min walk
• Grocery Store (Fresh St. Market) - 1 min walk
• Free Shuttle to Gondola Transit Exchange Winter Only - 1 min walk
• Gondola (Whistler Village Gondola) - 10 min walk
• Nearest Lake (Lost Lake) - 30 min walk
OTHER NOTES
• The building is MarketPlace Lodge.
• Guests will have access to the entire apartment except owner storage. Guests will also have to access two door access fobs, one parking spot, the secure bike room with security cameras, and common hot tub area.
• In the plaza, there are concerts and movies during the summer and skating in the winter. Noise from the events will carry into the condo with windows open and will be muffled when you close the windows. Events typically end by 10pm
*The building roof is tin. On rainy days, the sound of rain on the tin roof in one of the most calming sounds we've ever heard.
• No pets are allowed in the building
• Along with the portable AC, we provide electric fans to help cool the apartment when its warm outside. The portable AC is stored during cooler months.
• Bring your own bike lock to use in the bike storage room. Residents lock our bikes in the same room, and we recommend you do too.
Sleeping Configuration
What this place offers
Reviews (17)
Based on 17 reviews












Nearby activities
Suitability
Select travel dates
Scenic views
Location
Policies and Rules
Noise complaints subject to $1000 fee payable by the guest
$500 Security Deposit is required
No parties, events or not to be used for commercial purposes
Bikes cannot be stored on the balcony due to building by-law
No smoking or vaping in home, on balcony or in the building; Lost door fobs are subject to $100 fee;
Guest must sign Rental Agreement
Explore more vacation rentals around Whistler
This Houfy website uses cookies and similar tools to improve the functionality and performance of this site and Houfy services, to understand how you use Houfy services, and to provide you with tailored ads and other recommendations. Third parties may also place cookies through this website for advertising, tracking, and analytics purposes. These cookies enable us and third parties to track your Internet navigation behavior on our website and potentially off of our website. By continuing your use of this website, you consent to this use of cookies and similar technologies. Read our Cookie Policy for more information or go to Cookie Preferences to manage settings.
These cookies are necessary for the website to function and can't be switched off in our systems. They are usually only set in response to actions you have taken which result in a request for services, such as setting your privacy preferences, logging in or filling in forms. You can set your browser to block or alert you about these cookies, but some parts of the site may not work as a result.
These cookies are necessary for the website to function and can't be switched off in our systems. They are usually only set in response to actions you have taken which result in a request for services, such as setting your privacy preferences, logging in or filling in forms. You can set your browser to block or alert you about these cookies, but some parts of the site may not work as a result.
These cookies are set through our site by our advertising partners. They may be used by those companies to build a profile of your interests and show you relevant ads on other sites. They work by uniquely identifying your browser and device. If you don't allow these cookies, you will not experience our targeted advertising across different websites as a result of these cookies.












