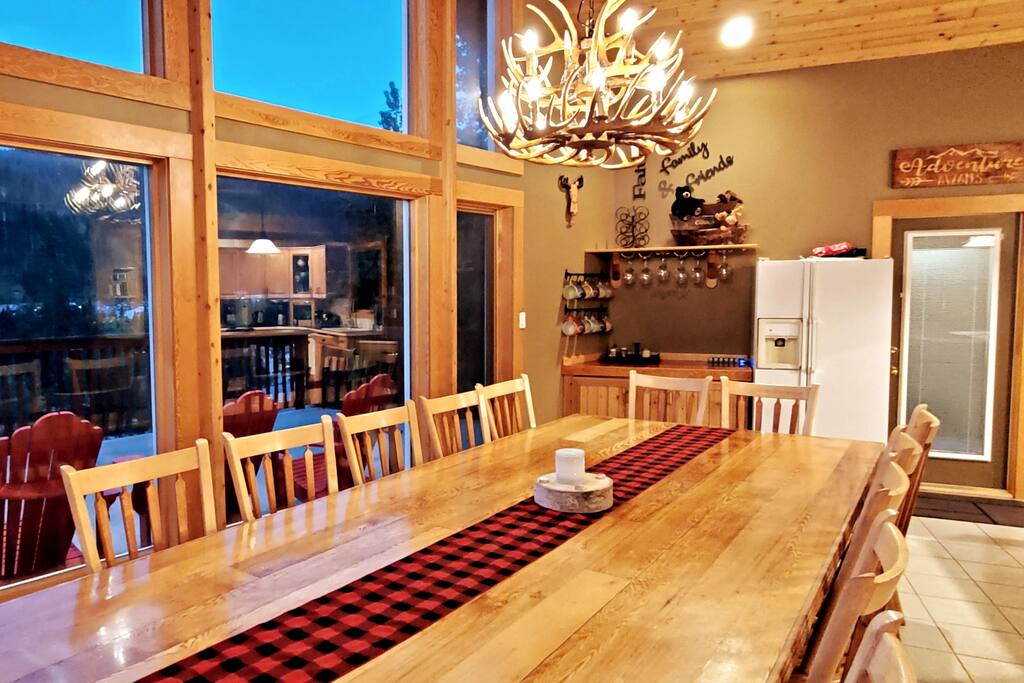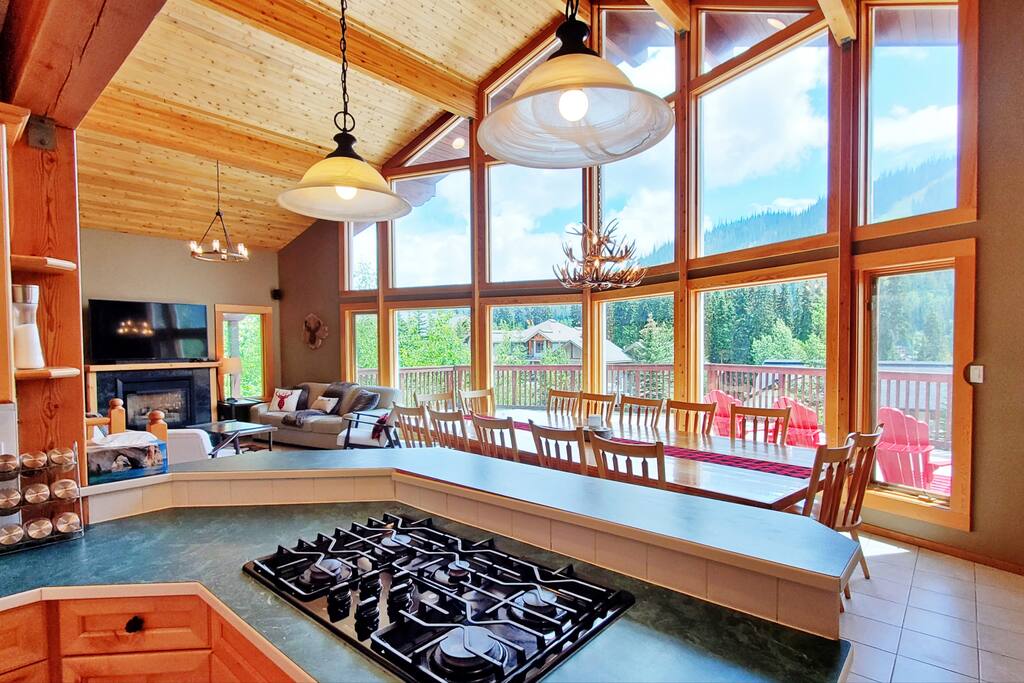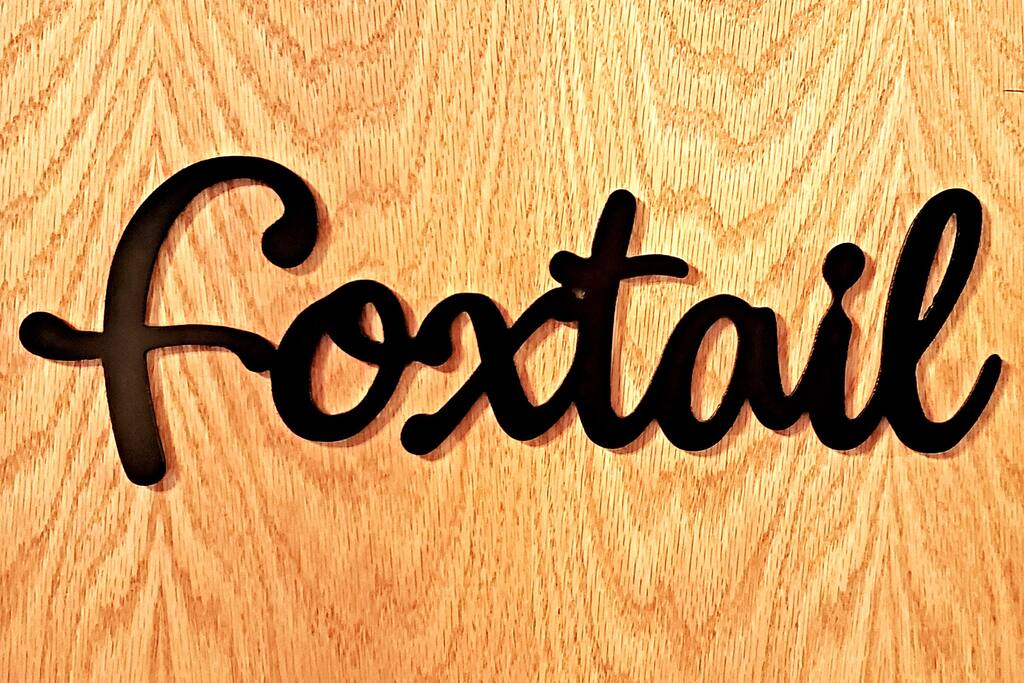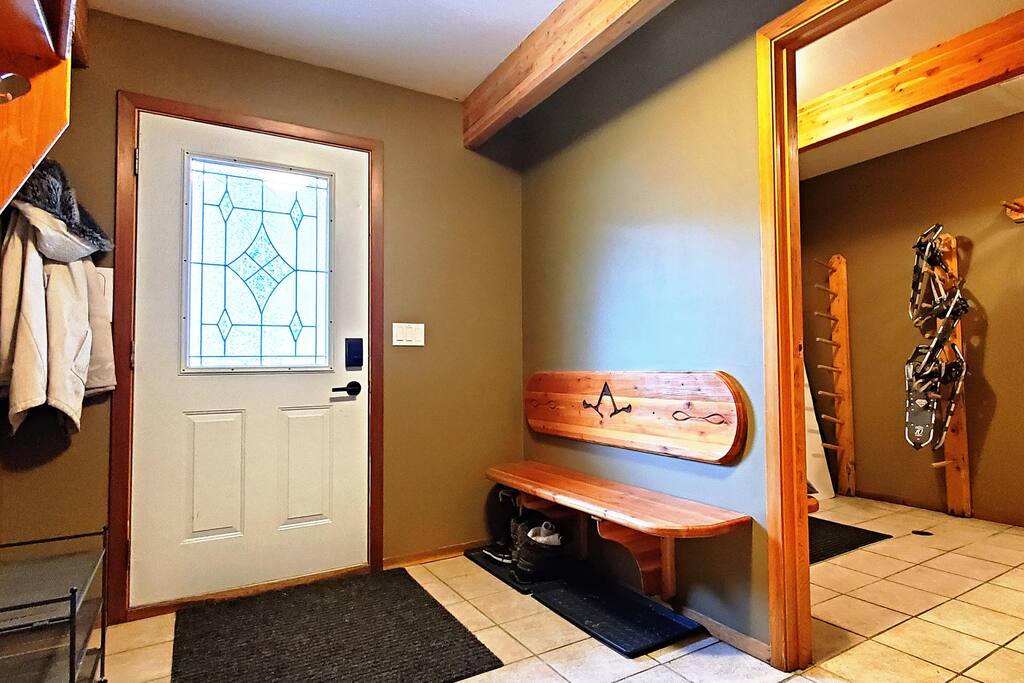Sun Peaks MAIN 6-Bdm /5-Ba - Sun Peaks







































































Sun Peaks MAIN 6-Bdm /5-Ba - Sun Peaks

Book Direct and Save
Save on service fees by booking direct on Houfy.
This listing is for the Main House plus separate Suite totaling 6 bedrooms (5 queen rooms + 1 large bunk room) and 5 washrooms. We've designed the rooms to accommodate our own large family, so this is an ideal spot to host family reunions!
*** see our other listings for 4 bedrooms or 4-plus-Lodgepole Hideaway.***
Included in your booking: Free parking for 5 vehicles, wifi, HDTV w/ cable, bbq, laundry, open air hot tub.
Ski in... right to the house from Tod Mountain runs, then enter through the skiers foyer to shed your gear and have a relaxing soak in the hot tub.
Enjoy the sound of the seasonal creek running next to the property. Follow it up the mountain to find some peaceful walking trails through the woods.
It's impossible to understate the location and grandeur of our open-air hot tub. Star gaze in the evening, watch skiers go by in winter - or the creek in spring, and sit in awe any time of year and soak in the majestic view before you. The surrounding evergreen trees also offer privacy.
COUNT 'EM! Whether you're getting away for a corporate retreat or family reunion... take a look at the photos of the gathering spaces available to you at Pinetree Chalet Sun Peaks! Our adjacent living and family rooms have ample seating which can be arranged to accommodate one large or 2 smaller group settings. All areas overlook the awe-inspiring panoramic view surrounding you.
The Great Room has leather seating, large screen hdtv, cozy fireplace and large table for eating, meeting or games. This area also includes a beverage area with full fridge as well as a fully equipped kitchen with stools for 4 helpers.
At bedtime you'll find six bedrooms on three levels:
Ponderosa: upstairs master family suite with a queen bed, private view balcony, walk-in closet, washroom with jetted tub. Twin pull-out available.
Foxtail: upstairs, queen bed, private balcony, large closet, ensuite washroom with shower.
Durango: upstairs, queen bed, private view balcony, large closet, ensuite washroom with shower.
Lacebark: main floor large bunk room, 1 queen plus 3x twin beds - handcrafted sturdy log bunks with extra headroom, closet. The nearby main floor washroom conveniently consists of 2 rooms for the use of multiple people.
Bristlecone: lower level with queen bed plus sleeper ottoman, closet and beautiful views of the mountains.
Jack Pine: lower level.with queen plus high twin loft (9' ceilings). Large closet.
The Sugar Pine Suite has its own entrance, kitchen, dining and living room, plus bathroom with tub/shower.
Let us know about your group and your plans. Pinetree Chalet Sun Peaks can accommodate up to 16 guests for short-term rentals. Inquire about terms for reserving the house for 28+ days. Booking more than a year in advance? Please contact us for rates.
Sun Peaks licence #692; BC Registration #H813048981
Sleeping Configuration





What this place offers
Nearby activities
Suitability
Meet the Host

Select travel dates
Scenic views
Location
Getting around
Directions
Other Listings by Pinetree (4)
Policies and Rules
Hot tub hours from 7am to 10pm.
Leave outdoor footwear in the foyer.
No drugs or smoking. Responsible alcohol consumption only.
Must be 27+ to reserve.
No parties, stags, bachelorettes.
If children are present an adult must be on site and in control.
Dogs may be permitted on a case by case basis. $63 fee/dog IF permitted.
Limited private parking on premises. No parking on street.
Excess cleaning is chargeable.
All guests and visitors must be approved and registered in advance.
You will be asked to review and sign our full Rental Policies prior to booking.
Check-in is 4:00 PM - 10:00 PM. Check-out time is by 10am.
Credit card, Wise or wire transfers may incur processing fees.
Booking over Christmas or New Years weeks?
- Check with us about pricing and available length of stay.
- Get a special rate for booking 2 weeks that include both holidays. Please mention when booking.
- Additional nights may be added to the BEGINNING of Christmas 6-night rental OR at the END of a New Year's 6-night rental at a special rate. Please mention when booking.
Explore more vacation rentals around Sun Peaks
This Houfy website uses cookies and similar tools to improve the functionality and performance of this site and Houfy services, to understand how you use Houfy services, and to provide you with tailored ads and other recommendations. Third parties may also place cookies through this website for advertising, tracking, and analytics purposes. These cookies enable us and third parties to track your Internet navigation behavior on our website and potentially off of our website. By continuing your use of this website, you consent to this use of cookies and similar technologies. Read our Cookie Policy for more information or go to Cookie Preferences to manage settings.
These cookies are necessary for the website to function and can't be switched off in our systems. They are usually only set in response to actions you have taken which result in a request for services, such as setting your privacy preferences, logging in or filling in forms. You can set your browser to block or alert you about these cookies, but some parts of the site may not work as a result.
These cookies are necessary for the website to function and can't be switched off in our systems. They are usually only set in response to actions you have taken which result in a request for services, such as setting your privacy preferences, logging in or filling in forms. You can set your browser to block or alert you about these cookies, but some parts of the site may not work as a result.
These cookies are set through our site by our advertising partners. They may be used by those companies to build a profile of your interests and show you relevant ads on other sites. They work by uniquely identifying your browser and device. If you don't allow these cookies, you will not experience our targeted advertising across different websites as a result of these cookies.




