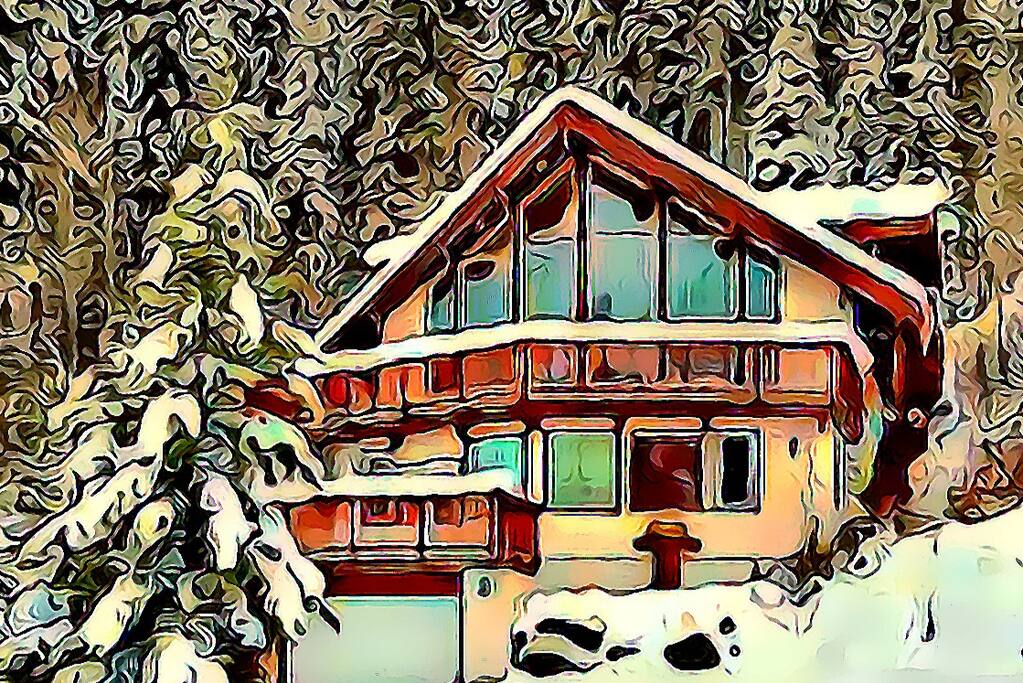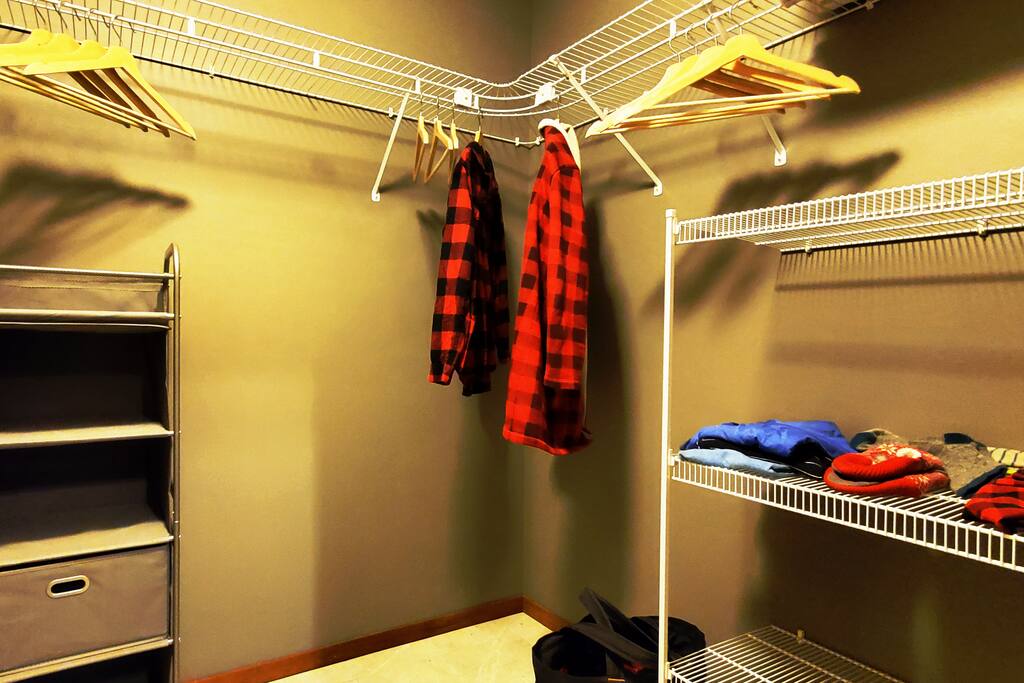Sun Peaks MAIN 4-Bdm+Hideaway /5-Ba - Sun Peaks


































































Sun Peaks MAIN 4-Bdm+Hideaway /5-Ba - Sun Peaks

Book Direct and Save
Save on service fees by booking direct on Houfy.
Three master bedrooms each have a private balcony and ensuite; bunk room. This listing includes the addition of the Lodgepole Hideaway - a lower floor large space with 2x double xl sofa beds plus ensuite.
The kitchen is well equipped. Our huge 'great room' table is great for family meals, games, corporate retreats.
Need more bedrooms? See our 6-bdrm listing.Welcome to PINETREE CHALET in Sun Peaks!
The house features an architectural "Prow" design that magnifies and surrounds you with truly stunning panoramic mountain views through 20' soaring picture windows. Immerse yourself in nature and watch for wildlife as you hang out in the Great Room or front deck after an activity-filled day.
We've designed the spaces in Pinetree Chalet to accommodate our own large extended family getaways with a mix of couples, singles and families. We're happy to customize recommendations for a variety of sleeping options for the best configuration for your getaway.
The Great Room consists of Living and Family rooms with rich leather seating, large screen hdtv, cozy fireplace and large table for games, meals or meetings. You’ll find a fully equipped kitchen with its own entrance and adjacent counter with stools for 4 helpers... and cooks will appreciate less foot traffic with a convenient separate beverage area with full fridge nearby.
COUNT 'EM! Whether you're getting away for a corporate retreat or family reunion... take a look at the photos of the gathering spaces for your use at Pinetree Chalet! Our adjacent living and family rooms have ample seating, with the ability to be arranged to accommodate one large or 2 smaller group settings.
At bedtime you'll have five rooms:
Ponderosa: upstairs, queen bed and sleeper ottoman, private view balcony, walk-in closet, WC plus jetted tub rooms.
Foxtail: upstairs, queen bed, private balcony, large closet, ensuite with shower.
Durango: upstairs, queen bed, private view balcony, large closet, ensuite with shower.
Lacebark: main floor large bunk room with 1 queen + 3 twin study handcrafted log beds, closet.
The main floor washroom conveniently consists of 2 rooms for multiple users.
Lodgepole Hideaway: lower floor, 2x full xl sofa beds; ensuite with shower.
In Winter: Ski in... right to the house, then enter through the skiers foyer to take off your gear before enjoying a soak in the hot tub. In spring, enjoy the sound of the creek running next to the property and the abundance of wildlife.
In Spring/Summer: Follow the creek up the mountain to find some peaceful walking trails through the woods.
It's impossible to overstate the grandeur of our open-air hot tub. Star gaze in the evening, watch skiers go by in winter - or the creek in spring, and sit in awe any time of year and soak in the majestic view before you. The surrounding evergreen trees also offer privacy.
A large main deck plus three balconies offer places to enjoy creation and nature outdoors. A full outdoor barbeque grill overlooks the hot
Pinetree Chalet has an HRV air-exchange system that continually replenishes stale air with fresh air in each room. The air is cooled in summer and warmed in winter. Although temperatures rarely get hot in summer, the main house also has a high-velocity fan for extra circulation, if needed, as well as a whole-house water filtration system.
Off-street parking for up to 4 vehicles, wifi and cable are included, cozy in-floor heating, fireplaces, private treed location, decks.
We may consider up to 2 dogs upon request. When approved, a pet fee applies and we will ask you to sign our Pet Policies. All bedrooms, and the Lodgepole Hideaway are are pet-free zones.
Let us know about your group and your plans... Pinetree Chalet Sun Peaks can accommodate up to 12 guests for short-term rentals and we're delighted to help you choose the best configuration. Larger groups may book our 6-bedroom option for up to 16 guests.
We are family-focused and ask that guests refrain from smoking, vaping, drugs or over-consumption of alcohol.
Sun Peaks licence #692; BC Registration #H813048981
Sleeping Configuration





What this place offers
Shared spaces
Nearby activities
Suitability
Meet the Host

Select travel dates
Scenic views
Location
Getting around
Directions
Other Listings by Pinetree (4)
Policies and Rules
Explore more vacation rentals around Sun Peaks
This Houfy website uses cookies and similar tools to improve the functionality and performance of this site and Houfy services, to understand how you use Houfy services, and to provide you with tailored ads and other recommendations. Third parties may also place cookies through this website for advertising, tracking, and analytics purposes. These cookies enable us and third parties to track your Internet navigation behavior on our website and potentially off of our website. By continuing your use of this website, you consent to this use of cookies and similar technologies. Read our Cookie Policy for more information or go to Cookie Preferences to manage settings.
These cookies are necessary for the website to function and can't be switched off in our systems. They are usually only set in response to actions you have taken which result in a request for services, such as setting your privacy preferences, logging in or filling in forms. You can set your browser to block or alert you about these cookies, but some parts of the site may not work as a result.
These cookies are necessary for the website to function and can't be switched off in our systems. They are usually only set in response to actions you have taken which result in a request for services, such as setting your privacy preferences, logging in or filling in forms. You can set your browser to block or alert you about these cookies, but some parts of the site may not work as a result.
These cookies are set through our site by our advertising partners. They may be used by those companies to build a profile of your interests and show you relevant ads on other sites. They work by uniquely identifying your browser and device. If you don't allow these cookies, you will not experience our targeted advertising across different websites as a result of these cookies.




