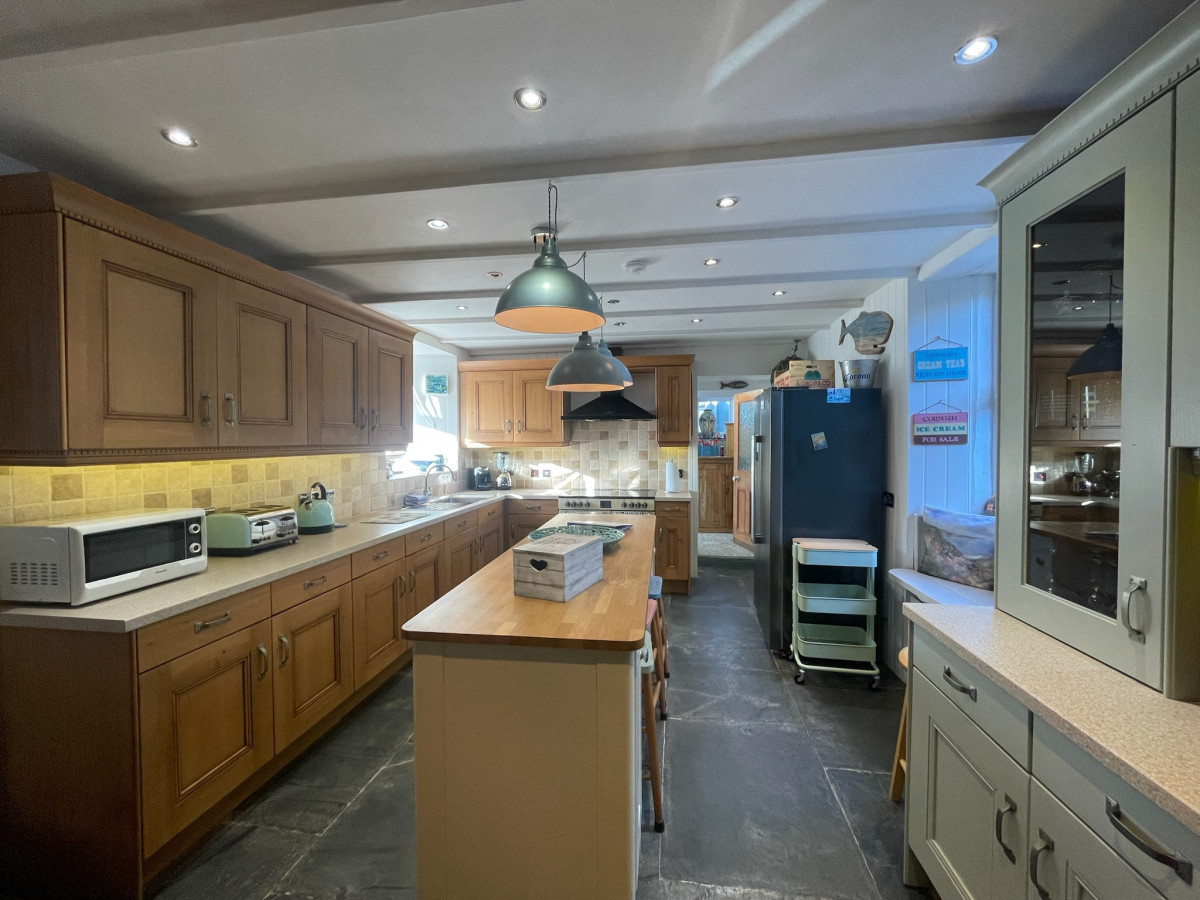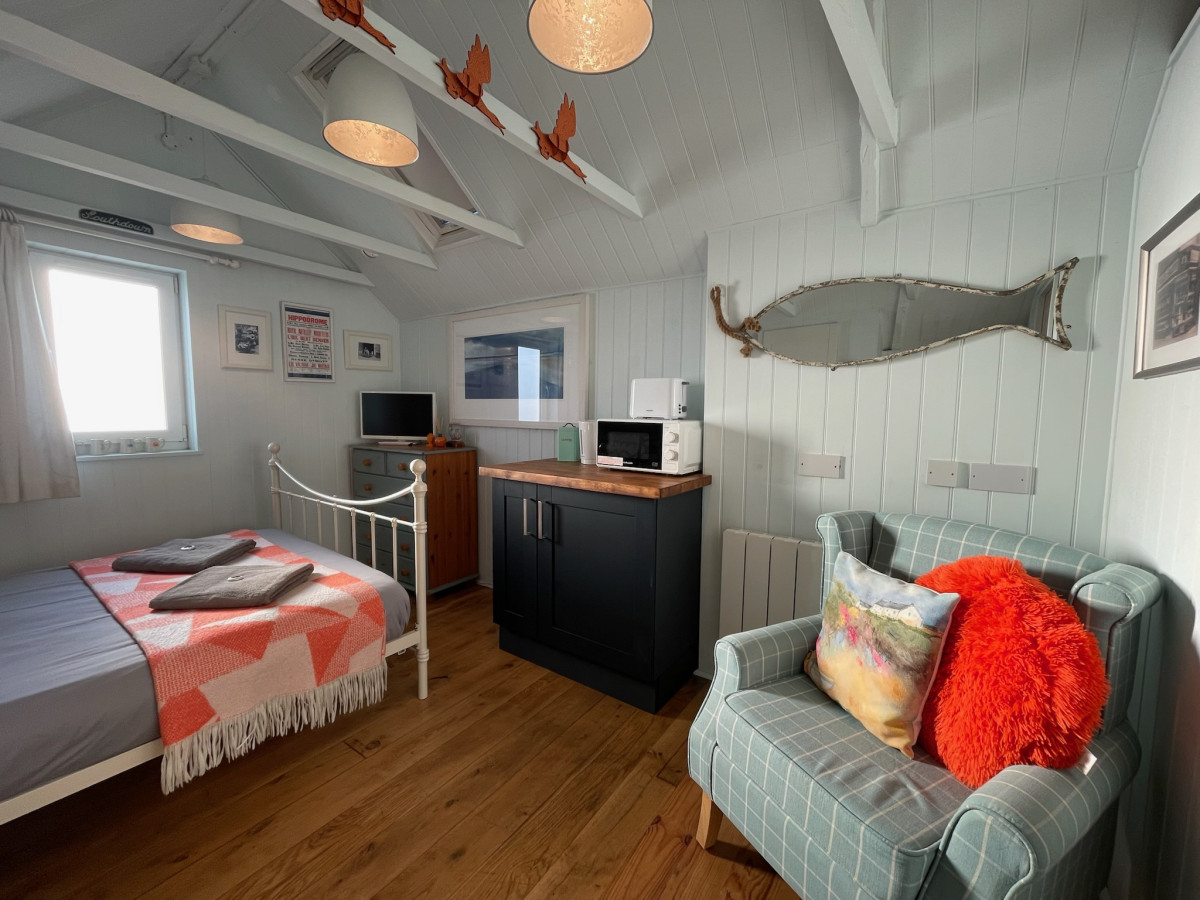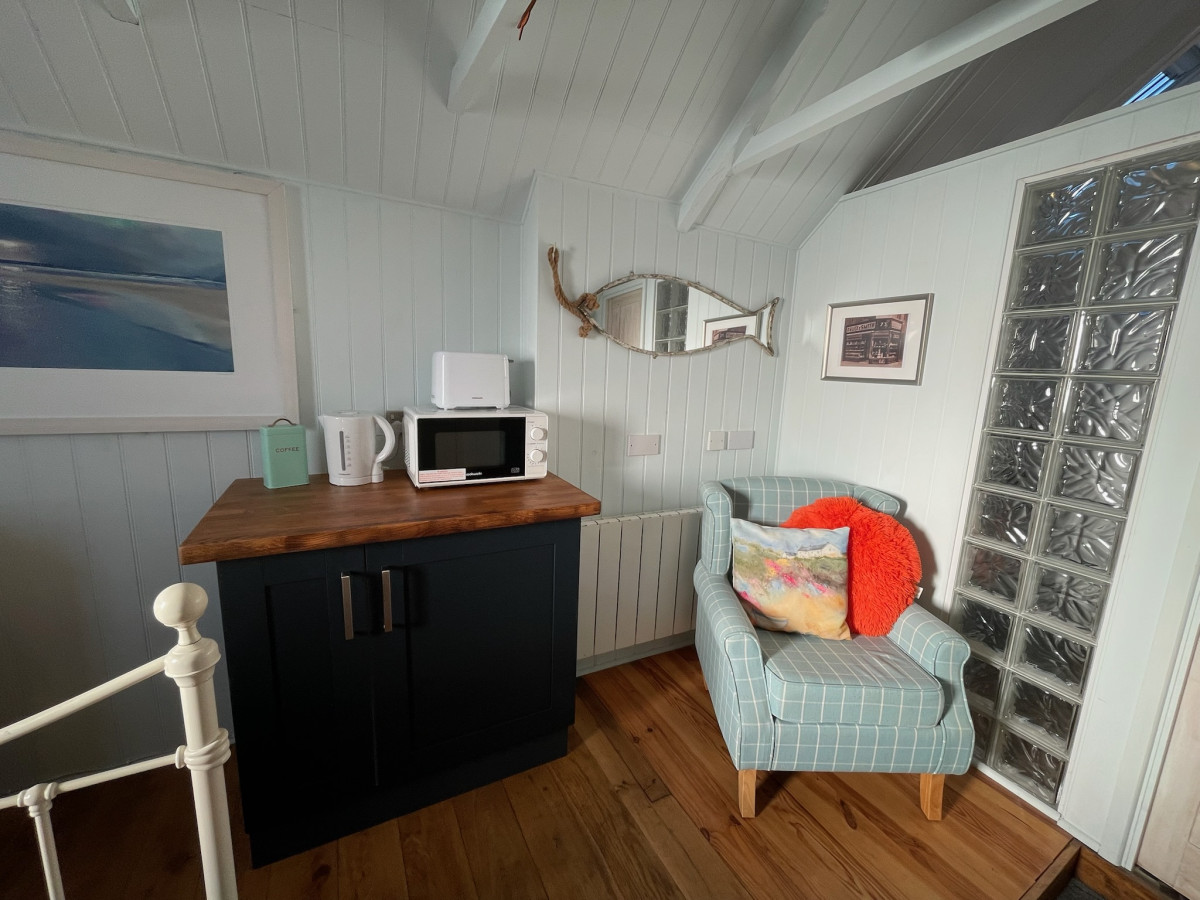Sandown and Celia Mary's Annexe - Saint Teath

















































Sandown and Celia Mary's Annexe - Saint Teath

Book Direct and Save
Save on service fees by booking direct on Houfy.
Sandown has parking on the drive for 2 cars, parking outside the house on the road is also permitted. The main house sleeps six offering one king size room with ensuite, a triple room (double and single beds) and a single room. The annex is a double room with ensuite.
The house is entered through a porch where there is plenty of room to store boots and coats. The dining room is accessed from the porch down two steps. There are original flagstone slate floors and Cornish stone walls. The table seats up to 8 people, a high chair is provided.
The kitchen can be accessed from the dining room via 2 steps or a separate external side door. The Kitchen also has an original slate floor and Cornish stone walls, with a central island with room for sitting, eating and preparing. There is ample work surface and storage available. It is well equipped with an electric range cooker, dishwasher, large fridge freezer, microwave and coffee machine. Leading from the kitchen is a utility room with a washing machine and tumble dryer. A cloakroom (WC and sink) is to the side of the utility.
The living room can be found at the front of the house, leading from the dining room. There is seating for 7-8, a smart TV and an electric wood burner effect fire .
A flight of stairs leads to the first floor. The Master bedroom has an ensuite with a large shower, WC and sink and a kingsize bed with TV and dual aspect views. A couple of stairs leads to the single room which is at the rear of the house. A family bathroom is just along the landing with a roll top bath, WC and sink. The triple bedroom can be found at the end of a small landing. It comprises a single bed and double bed and dual aspect views. All bedrooms in the house have pleasant views of the surrounding countryside.
The annex is accessed separately via a stable door. It has a pitched roof with exposed beams, an ensuite with a shower, WC and sink. Near the bed is a TV.
The garden is at the back of the house and is completely enclosed, it can be accessed via the dining room or the utility room. There are two decks, the larger one in the warmer months will offer an outside dining area. There are a few slate steps in the garden so young children will need to be supervised - please see house rules. There is space behind the annex to hang out wetsuits.
Sandown is centrally heated via an oil based combi boiler and has wifi which reaches all the bedrooms, kitchen, dining room, front room and annexe.
Bedrooms 4
Celia Mary's Annexe - Double bed in separate building next to main house with en-suite
The Master - Kingsize bed with en suite
Single Lily - Single Bed
Boat Room - Double bed + Single Bed
St Teath offers the White Hart Pub, Churchtown Café, convenience Store and a Butchers shop. These are all only a few minutes walk from the house.
Sleeping Configuration
What this place offers
Suitability
Select travel dates
Directions
Other Listings by Vay (37)
Policies and Rules
Nearby Listings
Explore more vacation rentals around Saint Teath
This Houfy website uses cookies and similar tools to improve the functionality and performance of this site and Houfy services, to understand how you use Houfy services, and to provide you with tailored ads and other recommendations. Third parties may also place cookies through this website for advertising, tracking, and analytics purposes. These cookies enable us and third parties to track your Internet navigation behavior on our website and potentially off of our website. By continuing your use of this website, you consent to this use of cookies and similar technologies. Read our Cookie Policy for more information or go to Cookie Preferences to manage settings.
These cookies are necessary for the website to function and can't be switched off in our systems. They are usually only set in response to actions you have taken which result in a request for services, such as setting your privacy preferences, logging in or filling in forms. You can set your browser to block or alert you about these cookies, but some parts of the site may not work as a result.
These cookies are necessary for the website to function and can't be switched off in our systems. They are usually only set in response to actions you have taken which result in a request for services, such as setting your privacy preferences, logging in or filling in forms. You can set your browser to block or alert you about these cookies, but some parts of the site may not work as a result.
These cookies are set through our site by our advertising partners. They may be used by those companies to build a profile of your interests and show you relevant ads on other sites. They work by uniquely identifying your browser and device. If you don't allow these cookies, you will not experience our targeted advertising across different websites as a result of these cookies.























