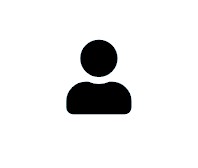R Dream Cabin - Fremont County


















































R Dream Cabin - Fremont County

Book Direct and Save
Save on service fees by booking direct on Houfy.
The kitchen area is open to the great room and features beautiful hickory cabinets, granite countertops, a large copper farm sink, tile backsplash with copper tile accents, fridge with an icemaker and ice and water dispenser in the door, electric stove, microwave, dishwasher, a large island with built in beverage fridge, 6 barstools, and a picnic style dining table. The kitchen is stocked with dishes, mugs, glasses, utensils, pots and pans, coffee pot, liners, coffee, creamer, sugar, Keurig, toaster, can opener, crock pot, air fryer, electric griddle(s) and fry pan, linens, spices and paper products. On warm days you can open the french doors in the dining area to bring the outside in and expand the main living area out onto the deck where you will find a BBQ grill, and steps off the deck down to the fire pit area.
Back inside the cabin on the main floor you will find a very handy half bath featuring granite countertop with a copper vessel sink and waterfall faucet, the fully equipped laundry room and the master suite area. The master suite is equipped with a very comfortable king bed, large comfy chair and ottoman (perfect place to cuddle up with a favorite book) and a flat screen TV. The Master Bath makes a statement with its rock accent wall, granite countertop, copper sink with waterfall faucet and large walk in tile shower. A fully equipped laundry room with access to the private hot tub deck featuring a beautiful 8 person hot tub.
On the second floor you will find an inviting loft area perfect for hanging out, a full bath with granite countertop, copper sink with waterfall faucet, tiled shower/tub combination perfect for bathing the little ones. The bathroom is stocked with extra toiletries, towels and a blow dryer.
Also on the second floor, you will find two bedrooms equipped with very comfortable queen beds and toddler sleeping areas. In addition, the larger upper bedroom has a baby crib and there is also a pack and play available if an additional space for a baby is needed.
A queen sofa sleeper and a high quality queen air bed is also available for additional sleeping in the loft (just plug in the air bed and in a matter of minutes, you have an additional bed).
Other Information:
WIFI is available and you will have great cell phone coverage by utilizing the Advanced WIFI Calling feature on your phone.
The Health Department has determined that the Maximum overnight occupancy of this cabin is 13 persons. The Maximum occupancy we book is limited to12 based on the sleeping options we provide.
Sleeping Configuration
What this place offers
Nearby activities
Suitability
Meet the Host

Select travel dates
Location
Directions
Policies and Rules
Reservations require a credit card on file for a security deposit.
Late check outs are charged $50hr if pre-approved $100hr if not approved.
Security Motion Camera lights on the West side & back of cabin to monitor driveway, dumpster, shed. No other cameras are in use on the premises.
Explore more vacation rentals around Fremont County
This Houfy website uses cookies and similar tools to improve the functionality and performance of this site and Houfy services, to understand how you use Houfy services, and to provide you with tailored ads and other recommendations. Third parties may also place cookies through this website for advertising, tracking, and analytics purposes. These cookies enable us and third parties to track your Internet navigation behavior on our website and potentially off of our website. By continuing your use of this website, you consent to this use of cookies and similar technologies. Read our Cookie Policy for more information or go to Cookie Preferences to manage settings.
These cookies are necessary for the website to function and can't be switched off in our systems. They are usually only set in response to actions you have taken which result in a request for services, such as setting your privacy preferences, logging in or filling in forms. You can set your browser to block or alert you about these cookies, but some parts of the site may not work as a result.
These cookies are necessary for the website to function and can't be switched off in our systems. They are usually only set in response to actions you have taken which result in a request for services, such as setting your privacy preferences, logging in or filling in forms. You can set your browser to block or alert you about these cookies, but some parts of the site may not work as a result.
These cookies are set through our site by our advertising partners. They may be used by those companies to build a profile of your interests and show you relevant ads on other sites. They work by uniquely identifying your browser and device. If you don't allow these cookies, you will not experience our targeted advertising across different websites as a result of these cookies.

