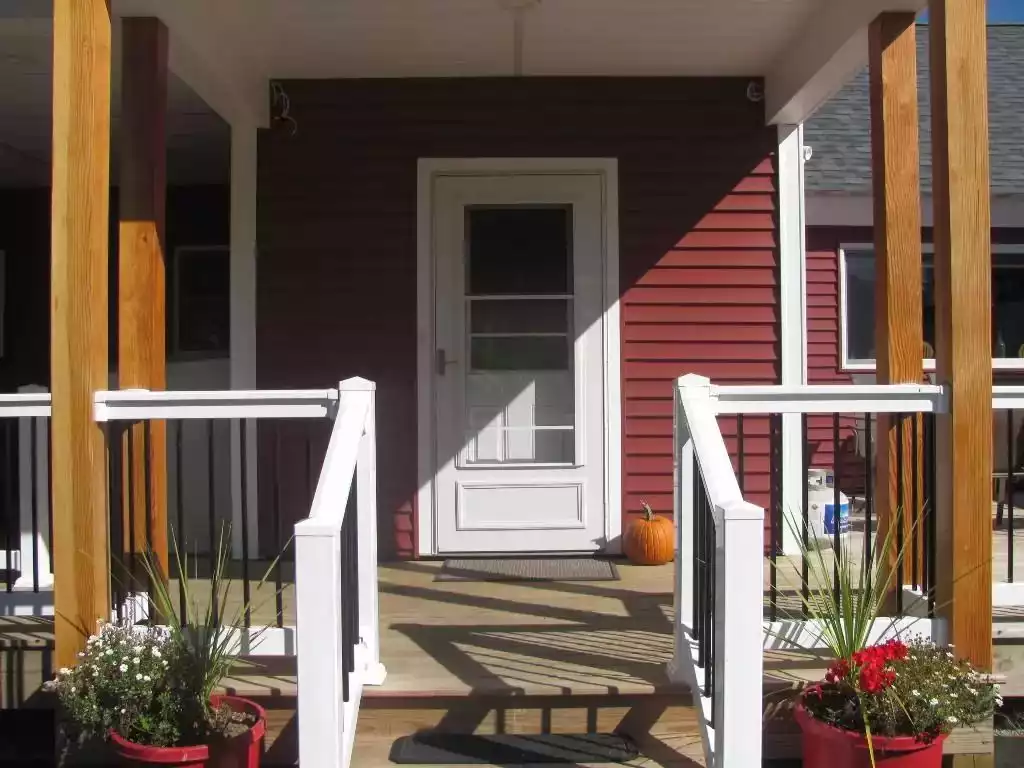Manchester Santuary II - Manchester Center
























Manchester Santuary II - Manchester Center

Book Direct and Save
Save on service fees by booking direct on Houfy.
Please Visit our web site to take a virtual tour, and see up to date pricing and availability.
This 3360 square foot two level home is exclusively designed as a vacation rental home. Each bedroom has a in suite full bathroom.The open floor plan allows for ample space for all to gather for meals & entertaining!
The kitchen is fully equipped, so you may prepare a fabulous home cooked meal! We have ample flatware, dishes, bowls, and appliances ! The main level of this home is accessible, including an wheelchair access ramp by the rear covered porch! The Master bathroom also has a zero threshold shower and accessible sink and access height toilet.All bedroom, have a in suite full bathroom,
The weekly and monthly rates include up to 10 guests.
Sleeping Configuration
What this place offers
Nearby activities
Suitability
Meet the Host

Select travel dates
Scenic views
Location
Getting around
Directions
Other Listings by Andrew (1)
Policies and Rules
Please pick up after your dog, we supply bags.
Toilet paper only in the toilet no wipes of any kind and no feminine products.
HAVE FUN!
We offer discounted rates for 2- 4 or more month rentals.
Once you decide on your dates, I will email you a lease agreement to review, print two copies, sign and return both copies with a $500 refundable security deposit. Then four week prior to your arrival the full rental amount shall be due. You will mail a check payable to AJT Enterprises Inc. P.O. Box 343 Manchester Center, VT 05255. You will also be require to bring a check payable to Nicole Wilkins for the the cleaning fee of $250 to $450 depending on number of guests and if you bring a dog, and leave it on the counter upon departure. My House keeper spends 8-12 hours cleaning between guests. Our homes, SHOULD, look like you are the first ones to stay. Questions I love questions ask away.
Explore more vacation rentals around Manchester Center
This Houfy website uses cookies and similar tools to improve the functionality and performance of this site and Houfy services, to understand how you use Houfy services, and to provide you with tailored ads and other recommendations. Third parties may also place cookies through this website for advertising, tracking, and analytics purposes. These cookies enable us and third parties to track your Internet navigation behavior on our website and potentially off of our website. By continuing your use of this website, you consent to this use of cookies and similar technologies. Read our Cookie Policy for more information or go to Cookie Preferences to manage settings.
These cookies are necessary for the website to function and can't be switched off in our systems. They are usually only set in response to actions you have taken which result in a request for services, such as setting your privacy preferences, logging in or filling in forms. You can set your browser to block or alert you about these cookies, but some parts of the site may not work as a result.
These cookies are necessary for the website to function and can't be switched off in our systems. They are usually only set in response to actions you have taken which result in a request for services, such as setting your privacy preferences, logging in or filling in forms. You can set your browser to block or alert you about these cookies, but some parts of the site may not work as a result.
These cookies are set through our site by our advertising partners. They may be used by those companies to build a profile of your interests and show you relevant ads on other sites. They work by uniquely identifying your browser and device. If you don't allow these cookies, you will not experience our targeted advertising across different websites as a result of these cookies.


