Juliet’s Place - Barbourville




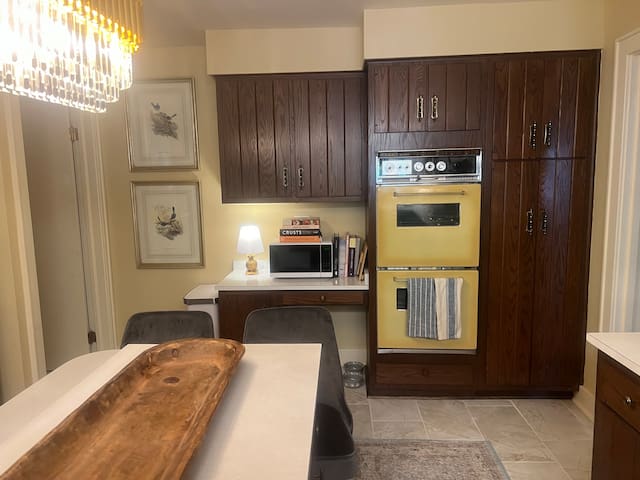
































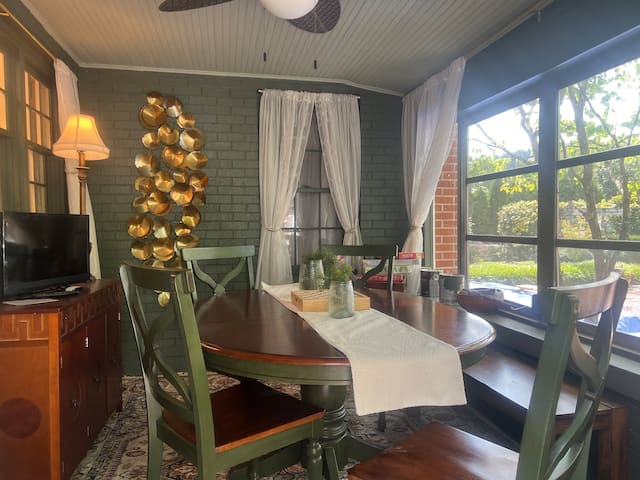



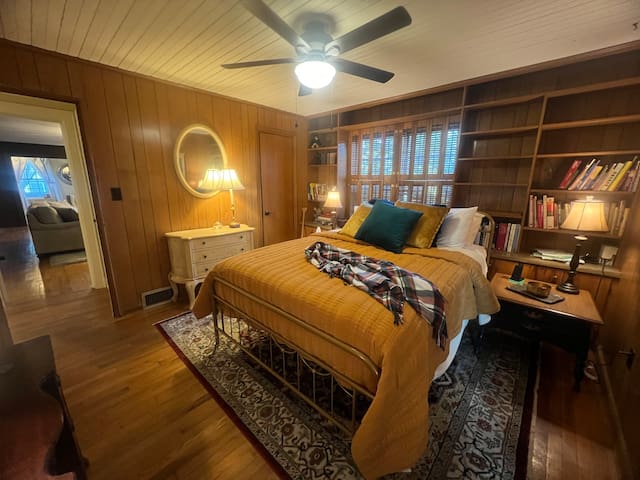













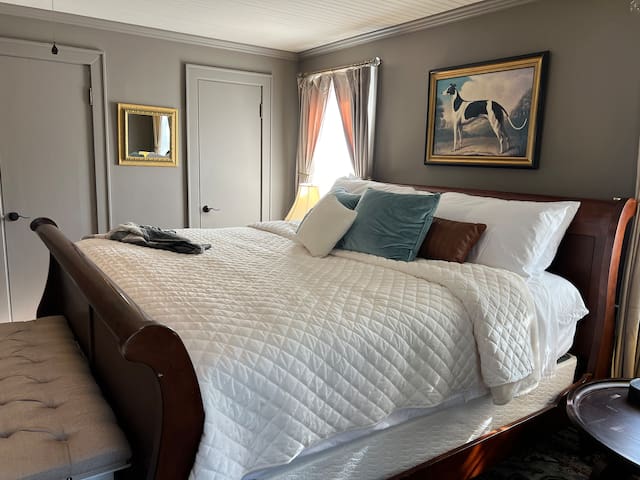




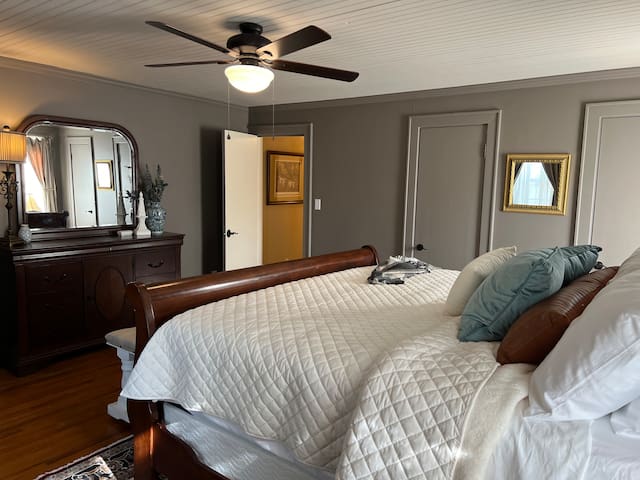
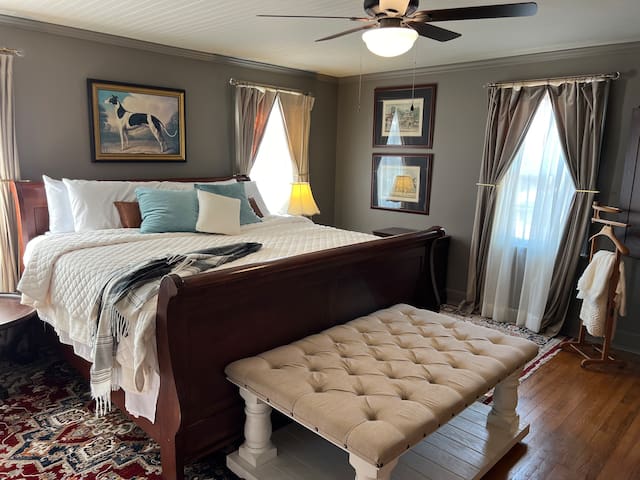




























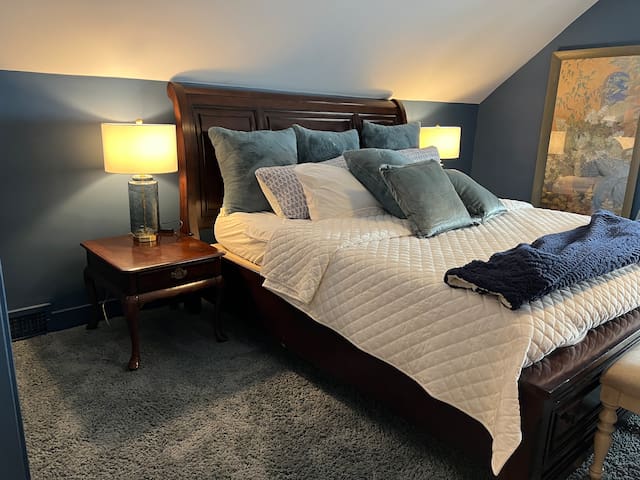






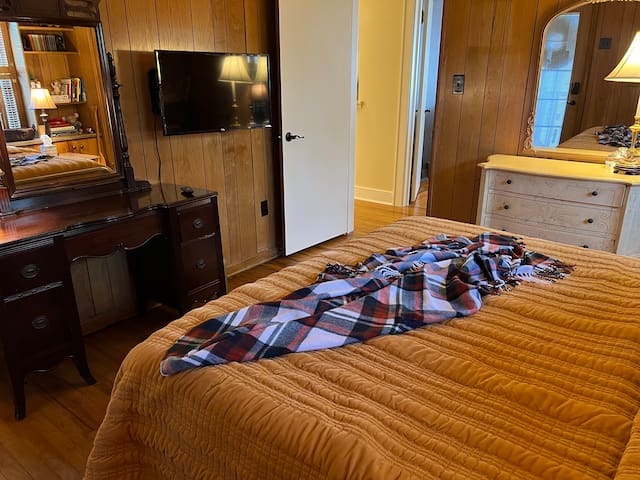





































Juliet’s Place - Barbourville

Book Direct and Save
Save on service fees by booking direct on Houfy.
**Spacious 5-Bedroom Brick Home in Downtown Barbourville**
Welcome to this charming three-story brick home, perfect for your next getaway! This spacious home features five bedrooms and three bathrooms, offering plenty of room for everyone. With three king beds and two queen beds, you'll enjoy a restful night's sleep in any of our well-appointed rooms.
Relax and unwind in the sun room or enclosed porch, or entertain friends and family on the large deck. Each bedroom is equipped with streaming televisions, so you can enjoy your favorite shows and movies from the comfort of your bed. The fully equipped kitchen is ready for all your culinary adventures, and the formal dining room provides an elegant space for special meals. For movie nights, head to the theater room in the basement.
Located in downtown Barbourville, this home is within walking distance of the town square and city park, making it easy to explore all the local attractions. Dedicated parking is available, and the home is pet friendly upon owner approval and a pet fee.
Please note that this is a non-smoking home. The owner's personal residence is conveniently located next door, ensuring you have a wonderful and hassle-free stay.
Book your stay today and experience the best of Barbourville!
Entire home. There is a garage apartment home located next door that has full-time residents.
Call or text property owners.
**Spacious 5-Bedroom Brick Home in Downtown Barbourville**
Welcome to this charming three-story brick home, perfect for your next getaway! This spacious home features five bedrooms and three bathrooms, offering plenty of room for everyone. With three king beds and two queen beds, you'll enjoy a restful night's sleep in any of our well-appointed rooms.
Relax and unwind in the sun room or enclosed porch, or entertain friends and family on the large deck. Each bedroom is equipped with streaming televisions, so you can enjoy your favorite shows and movies from the comfort of your bed. The fully equipped kitchen is ready for all your culinary adventures, and the formal dining room provides an elegant space for special meals. For movie nights, head to the theater room in the basement.
Located in downtown Barbourville, this home is within walking distance of the town square and city park, making it easy to explore all the local attractions. Dedicated parking is available, and the home is pet friendly upon owner approval and a pet fee.
Please note that this is a non-smoking home. The owner's personal residence is conveniently located next door, ensuring you have a wonderful and hassle-free stay.
Book your stay today and experience the best of Barbourville!
What this place offers
Reviews (4)
Based on 4 reviews




Nearby activities
Suitability
Meet the Host

Co-Hosts
Select travel dates
Location
Getting around
Other Listings by Jennifer (2)
Policies and Rules
To unlock the door, touch the keypad, press the two highlighted numbers, then type in the four- digit code given to you by your host. Listen for the door to unlock.
To lock the door, touch the keypad, press the button that looks like a lock. Listen for the door to lock. Test the door to make certain that it is locked.
Systems and Information
Cameras:
There are outdoor, motion-activated, security cameras present on the exterior of the property. There are no indoor cameras present.
Back Door:
To unlock the door, touch the keypad, press the two highlighted numbers, then type in the four- digit code given to you by your host. Listen for the door to unlock.
To lock the door, touch the keypad, press the button that looks like a lock. Listen for the door to lock. Test the door to make certain that it is locked.
Gas Appliances:
There are systems in the house which utilize natural gas. If you are unfamiliar with gas or would like instruction on using these systems, please feel free to call or text and we will be happy to show you how they work.
1. Fireplace: The fireplace is a gas fireplace with a remote control. Please only operate the fireplace with the remote and with adult supervision at all times. Do not use while sleeping.
2. Water Heaters: Please do not adjust the water heater temperature. If you need adjustment, please contact us and we can assist you. The main house is operated by a traditional water heater and the upstairs larger bathroom to the right is operated by a tankless, on-demand water heater. It may take just a moment for that to heat up, but once it does, it will provide unlimited hot water.
There are interconnected fire and carbon monoxide monitors located throughout the house.
Garbage:
The trash cans are located just outside of the front driveway and trash pick-up is early morning on Mondays and Thursdays. It is best to have the trash to the curb the night prior.
Smoking:
ABSOLUTELY NO SMOKING, VAPING, CANDLE or INCENSE BURNING INSIDE OF THE HOUSE. This is a must. You are welcome to use the entire gated area of the yard of Juliet’s Place for your private use during your stay. If you must smoke, do so outside and please clean up after yourself.
Television:
Each bedroom has a smart TV in it. There is no standard cable in the house. You should be able to easily log-in with your Netflix, Hulu, Amazon accounts, etc. to watch your favorite television. Also, there are lots of free live channels on the televisions as well. If you have any networking issues, please just let us know.
Laundry:
The laundry is located on the lower level of the house. The dryer vents inside of the house into a receptacle. There are laundry supplies on the shelf in the laundry room.
Owner’s Spaces:
In the lower level the is a door in the back which leads to the HVAC/Utility Space. It has a lock up high. This space is for storage, HVAC, electric and maintenance only. Please do not enter this space unless there is an emergency. Also, in the upstairs large bathroom, there is a closet with a latch up high, that is where the tankless water heater resides. Please do not enter that space.
Pets:
This is a pet friendly home, but only with prior approval from the hosts. Please discuss any desire to bring a pet to Juliet’s Place in advance. You are responsible for the behavior of your pets.
Children:
While we have done our best to make the house as safe as possible for all our guests, you are responsible for the children in your care. Do not leave unattended minors in the house without adult supervision.
Occupancy/ Parties:
Only the agreed number of occupants will be allowed to stay in the house. It is extremely important that this house rule is observed and respected. Please store any drink coolers on back porch off kitchen or on the deck/ concrete. Do not put them on the tile or hardwoods inside of the house.
Housekeeping:
All of the cleaning supplies that you will need while you are here are located above the sink and in the laundry area, feel free to look around and you will see them. There will be no daily housekeeping from your hosts. Upon check out, just leave your linens on your beds and towels in the bathroom floors and your hosts will take care of everything at that point. If you use any of the specialized cookware during your stay, you will be expected to clean and return it in the condition in which you originally obtained it.
Standard check out is 12:00 Noon and our housekeeping staff works to that time. If you need an alternate time, please discuss that with us and we will try and accommodate. If you think you may decide to check out early, please let us know so that we may let housekeeping know.
Cars/ Parking:
Because Juliet’s Place is located downtown, it shares parking with its next-door neighbor house. It is important to know how many cars to expect. We may inquire about number, make and model of cars for planning and parking purposes. You are responsible for locking your cars and your belongings that you keep in the cars during your stay. Parking and entrance are located at the rear of the house that face Sycamore Drive.
Wheelchair Lift:
There is a wheelchair lift on the exterior of the house that can be used with permission as needed. The power is currently off for safety purposes. Please keep children and pets away from the lift. Contact us if you are in need of using the lift.
Explore more vacation rentals around Barbourville
This Houfy website uses cookies and similar tools to improve the functionality and performance of this site and Houfy services, to understand how you use Houfy services, and to provide you with tailored ads and other recommendations. Third parties may also place cookies through this website for advertising, tracking, and analytics purposes. These cookies enable us and third parties to track your Internet navigation behavior on our website and potentially off of our website. By continuing your use of this website, you consent to this use of cookies and similar technologies. Read our Cookie Policy for more information or go to Cookie Preferences to manage settings.
These cookies are necessary for the website to function and can't be switched off in our systems. They are usually only set in response to actions you have taken which result in a request for services, such as setting your privacy preferences, logging in or filling in forms. You can set your browser to block or alert you about these cookies, but some parts of the site may not work as a result.
These cookies are necessary for the website to function and can't be switched off in our systems. They are usually only set in response to actions you have taken which result in a request for services, such as setting your privacy preferences, logging in or filling in forms. You can set your browser to block or alert you about these cookies, but some parts of the site may not work as a result.
These cookies are set through our site by our advertising partners. They may be used by those companies to build a profile of your interests and show you relevant ads on other sites. They work by uniquely identifying your browser and device. If you don't allow these cookies, you will not experience our targeted advertising across different websites as a result of these cookies.






