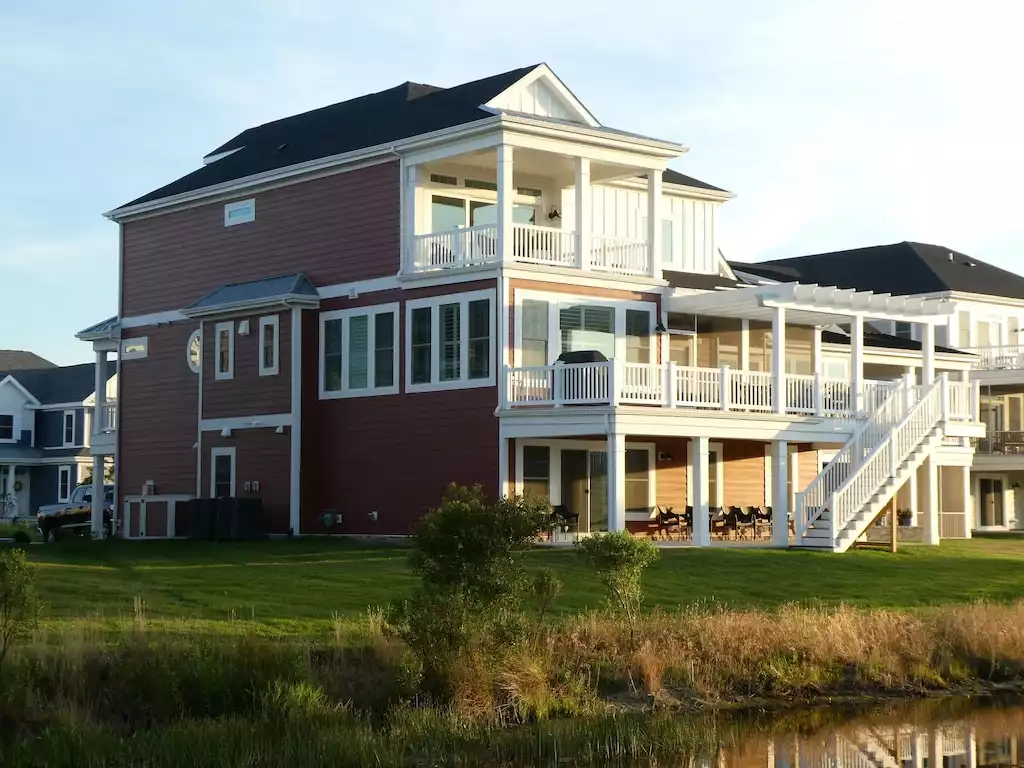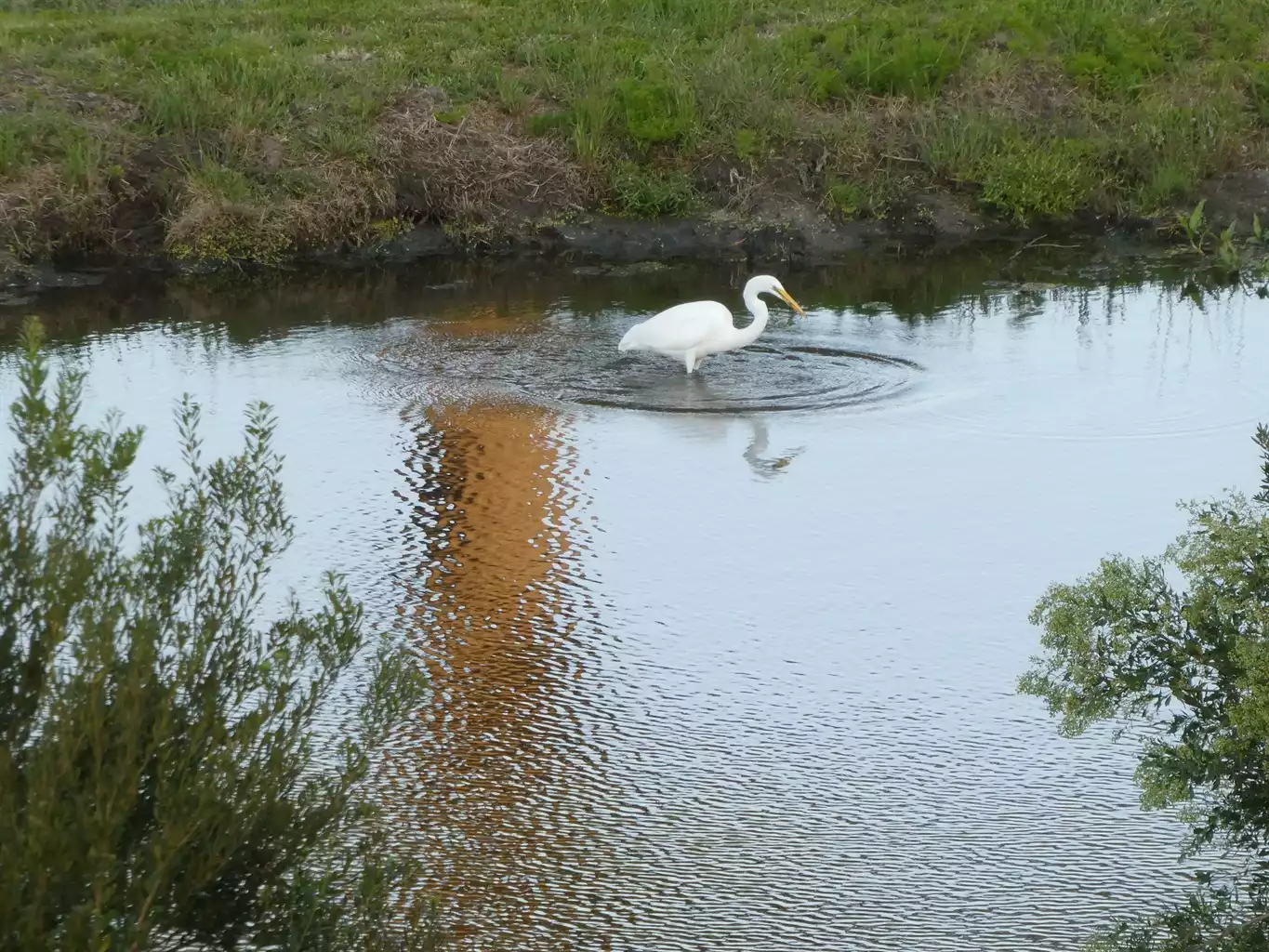Big Red Seaport - Selbyville




























































Big Red Seaport - Selbyville
Bayside Big Red Seaport - Creme de la Creme Deux
17 guests · 6 bedrooms · 4.5 bathrooms · Estate/Castle · Entire place · 4450 Sqft

Identity verified
This host has verified their email and or phone number on Houfy.
Response rate & time
This host responds to 33% of inquiries in within 48 hours
Book Direct and Save
Save on service fees by booking direct on Houfy.
Got space? Got views? We do! Introducing the new sister property to Big Red Magnolia - Big Red Seaport is the second of only two estate homes available for rent down at The Point and boasting more than 4,300 sf of bliss inducing luxury on three levels. This home offers some of the loveliest views in Bayside! A twist of modern farmhouse and coastal style this is another expansive and stunning 6 bedroom (2 master suites), 5 bath executive home complete with elevator and open concept floorplan backing up to the golf course with beautiful 180 degree views. If you have a really large group (up to 34) then please inquire about renting both houses.
An abundance of community amenities available with purchase of guest passes. 2023 cost is $95/weekly pass and $65/3 day pass. Passes are required for anyone 5 and older. Children 4 and under are free.
This extraordinarily spacious home has incredible outside spaces including a large screened in porch leading to a deck with a large pergola that expands the entire length of the back of the home. It too sits at the end of a quiet cul-de-sac and is down at The Point. Featuring an abundance of upgrades including beautiful infinity doors, elevator, a high end professional chef's kitchen with quartz countertops, 9 ft ceilings on the 2nd and 3rd floors, SS appliances, customer tile backsplash, beverage frig, a gas fireplace, 5 TVs, stunning stone travertine tile throughout the second floor, 2 laundry areas both with washer/dryer (1st flr and 3rd flr), custom ceiling finishes, hardwood floors in all bedrooms, tray ceiling with shiplap in the master bedroom, custom wood blinds and plantation shutters, two tankless hot water systems, and a large dining area and added sunroom. Super comfortable beds, extra pillows and blankets for that just-like-home sleep experience. Furnished with quality pieces from Canadel, Pottery Barn, Frontgate, Magnolia Home, Ballard Design and many other high end brands. Reclaimed, recycled and organics used wherever possible. In addition, for those who want to experience the comfort of home without the hassle, a linen and towel service is included in the rates for a complete turnkey experience. This is also a smart house so no keys are necessary.
Enter in the two car garage to a mudroom complete with built in lockers and stackable washer/dryer. Lower level rec room with built in entertainment center with 55 inch TV and access to a large patio area. Full bath featuring custom shower and double vanity. Two bedrooms complete this level, one with king size bed and the other with three twins. Elevator access to upper floors as well.
On the second level you will find the wonderful open concept floorplan with a generous sized great room with 65 inch TV, beautiful infinity doors opening onto a large screened in porch with knotty pine ceiling while offering magnificent views of the water, golf course and wildlife. There is a large professional kitchen with island and counter seating for 5 plus a spacious dining area and sunroom. The second master suite is also located off the kitchen and includes a 55 inch TV, an ensuite master bath with shower and access to a large deck. Powder room and elevator access also on this level.
On the third floor you will discover an enormous master bedroom with shiplapped tray ceiling, a 70 inch TV and a gorgeous king size bed and sofa/daybed. Awake to the pleasant sounds of birds chirping and enjoy the amazing views right from your bed. Infinity doors lead to a large deck off the master bedroom with knotty pine ceiling to enjoy the wonderful wildlife and water views. An ensuite master bath with slipper soaking tub, custom shower and double vanity completes this room. Down the hall there is a 2nd walk-in laundry room with full size washer/dryer and a large hall bath. There are two more bedrooms, one with two queen size beds and the other with three twins.
All king bedrooms have a wall mounted TV.
In the garage you will find a large array of bicycles, tricycle, radio flyer wagon and helmets for your use so no need to rent. Beach chairs, toys, boogie boards and baby items including high chair, stroller and pac n play are also included.
Bayside continues to receive awards year after year with 4 outdoor pools, kiddie splashdown area, hot tub, playground, two fitness centers, hiking, biking, fishing, kayaking and paddleboarding down at the Point. There are basketball, volleyball, pickle ball and tennis courts and a new Olympic size indoor pool and fitness center. In addition, the community is built around a beautiful Jack Nicklaus golf course as well for those who love golf. Come enjoy the outdoor Freeman Stage for summer concerts and entertainment as well as a mass of local restaurants, water parks, miniature golf and shops within a short drive.
Award winning beaches and Delaware State Park is only 4 miles away and there is shuttle service from the community pools every day from Memorial Day through Labor Day. Whether your passion is golf, exercise, the outdoors, nature, fishing, watersports, biking, or music there is always something to do.
An increasingly popular destination for golfers, families, and everyone young and old - Bayside has it all.
Sleeping Configuration
1 / 2
3rd flr front bedroom
2 queen beds
Two queen beds
First flr twin room
3 single beds
3 twin beds
First floor king bedroom
1 king bed
King bed
2nd flr master
1 king bed
King bed, ensuite bathroom
Master Bedroom 3rd floor
1 king bed, 1 single bed
Large master bedroom with king bed and daybed
3rd floor front bedroom #3
3 single beds
3 twin beds
What this place offers
Nearby activities
Suitability
Child friendly
ALLOWED
Children's books and toys
Baby friendly
High chair
No events allowed
Absolutely no Bachelor/Bachorlette or wedding part
No smoking allowed
NO SMOKING - evidence of smoking will result in fo
Parking Included
Meet the Host

Monica
Owner
After discovering Bayside we knew instantly it would be a great place to not only vacation but possibly someday retire there. We were so impressed with everything that the community has to offer even in the off season. There's something for everyone young and old.
Scenic views
Location
Resort
Check in
Check out
Guests
1 guest
Adults
Over 18 years of age
1
Children
Over 18 years of age
0
Apply
Exact location provided after booking.
Other Listings by Monica (2)
Policies and Rules
Check In: 4PM - Flexible
Smart house so guests will choose their own 4 digit code that will be programmed and used during their stay to access the house.
Check Out: 10AM
No pets
NO PETS - Evidence of pets of any kind found in th
Minimum age limit for renters: 26
Maximum occupancy: 17
Payment Policy
Check/eCheck
Refundable Damage Deposit
Refunded within 30 days of departure provided no damages and/or additional costs have been incurred
Cancellation Policy
No cancellations
Explore more vacation rentals around Selbyville
Show more
houfyProtect revolutionizes your travel experience by removing the need for damage deposits, ensuring a smoother booking process. This innovative approach guarantees a hassle-free journey, making your trips more enjoyable and worry-free. Learn more here
This property uses a specialized connection that provides real-time pricing and availability through one of our software partners. A small fee is added for this service. This fee is property-specific and does not apply to all listings. Learn more here
All0


