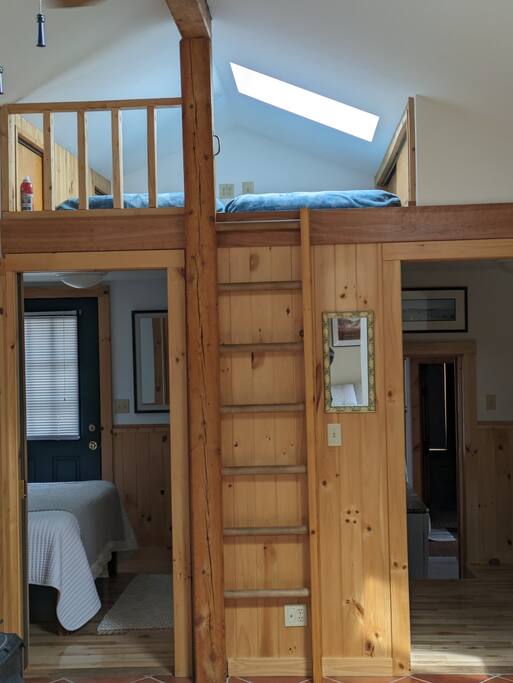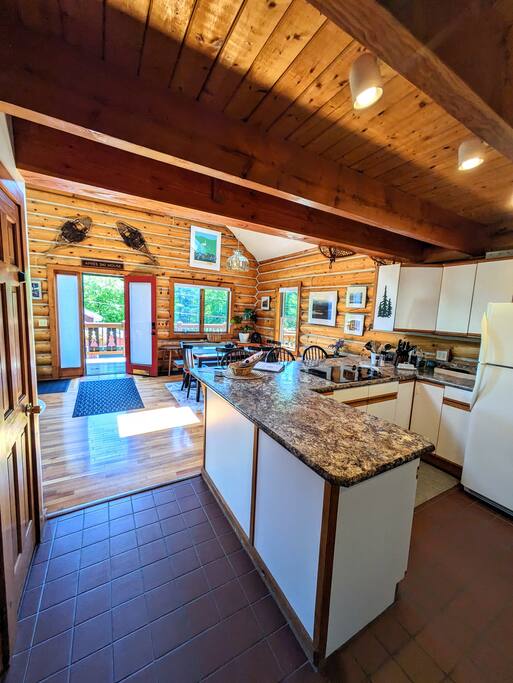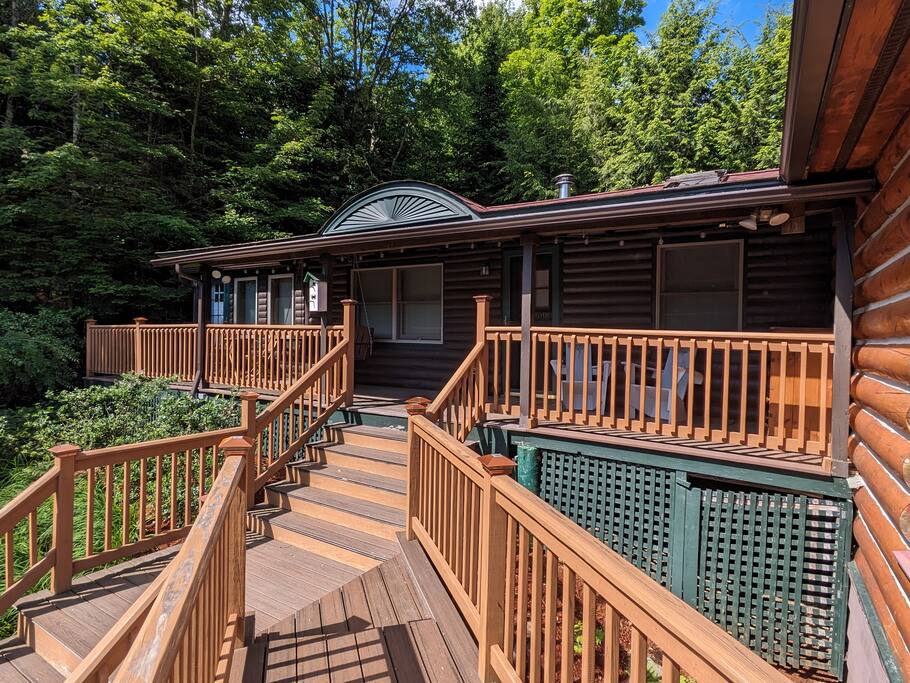Authentic Log Home: Kismet Cabin - Warren





































































Authentic Log Home: Kismet Cabin - Warren

Book Direct and Save
Save on service fees by booking direct on Houfy.
5 min walk to Blueberry Lake and Mountain Bike Trails. 10 min drive to The Round Barn, Lareau Farm, Sugarbush Resort, and Skinner Barn.
45 min to Green Mountain National Golf Course & Killington Resort.
Unwind after a day of adventure in the Mad River Valley. Laugh & share stories while preparing a meal in the open kitchen. Relax with a warm bath in the whirlpool tub. Gaze at the stars from the porch swing.
Original Cabin (Left Side ~700 sq ft)
- This side has a cozy quiet feel to it.
- 300 sq ft Living room area with a kitchen. Wall mounted smart TV and queen size pull out couch.
- Kitchen includes a popcorn maker, coffee and tea bar, and refrigerator.
- Bedroom 1: Queen sized bed. Bedside tables include reading lamps with built-in USB ports for easy phone charging. Access to the back porch in the summer.
- Bedroom 2: Queen sized bed. Private exit to front porch and backyard in the summer.
- Short Loft: 2 twin blow up mattresses. Note: This is a very small non-standing loft.
- Bathroom with whirlpool tub.
- Office: This room connects the Left Side to the Right Side. It includes a desk that looks out to the front porch. Closet with assortment of kids toys.
- Front porch with swing. (Great for sitting and sipping morning coffee or an evening cocktail!)
Log Cabin (Right Side ~800 sq ft)
- This side has a bigger open feel with log walls, large windows, skylights, and cathedral post and beam ceilings.
- Open kitchen with counter seats for 3. (To keep the cook company!) Fully stocked kitchen. Dishwasher.
- Washer/Dryer in cubby between kitchen and bathroom.
- Bathroom with shower.
- Kitchen opens to dining and living rooms. Dining table seats 6-7 (4 chairs & 1 bench seat).
- Wrap-around couch with queen sofa bed. Smart TV.
- Bedroom: Full size standing loft overlooking living and dining room. Large half moon window looks out onto mountain range and radiant skies (especially when the sun first peaks up in the morning). Skylight over the queen sized bed is ideal for starry nights. Custom built-in drawers and closets.
Parking available for 2 vehicles. Must have 4 wheel drive. (In deep winter when snow is abundant one car may have to park in the lower driveway. During mud season (~ April/early May) both vehicles must park in the lower driveway.
Please review rental agreement in the house rules section before booking.
Sleeping Configuration
What this place offers
Nearby activities
Suitability
Meet the Host

It warms my heart to get to open this space for others to visit and create their own new memories!
Select travel dates
Scenic views
Location
Getting around
Sugarbush and Mad River Glen Resorts 20 min drive.
Killington Resort - 1 hour
Green Mountain National Golf Course - 45 min
Ben & Jerry's Factory - 45 min
Burlington 1 hour
Middlebury 1 hour
Directions
Other Listings by Daisy (1)
Policies and Rules
Access:
We think our cabin is the perfect place for families to gather, but, please know, there are multiple steps required to access the home and it has not been childproofed.
Extra Guests:
While we welcome you to have a quiet gathering with friends and family after the day's adventures, please refrain from having more than 12 people on premises at a time and no unapproved overnight guests.
Apres Ski:
Please do not bring skis, snowboards, or their associated boots into the house. We have created a space for you to access in the workshop (garage) below the cabin, accessible from the driveway where you park, to leave these items. The space contains seating and a heated area to leave your boots to dry overnight. The remainder of the workshop, beyond the “mudroom” area, is strictly off limits.
Pets, Animals, and Garbage:
No pets at any time.
Wildlife can be abundant at the cabin - chipmunks, birds, deer, and even the occasional bear romping in the garden. In order to keep you and the wildlife safe, keep a distance and never leave garbage (or food leftovers) outside the designated trash receptacles.
Washer/Dryer:
We welcome you to do laundry as needed and ask that you make sure to turn the dryer off anytime you leave the property.
Grill:
Please do not move the grill anywhere else on the deck. It is placed in the safest location it can be on the deck. You are welcome to move the grill off of the deck to the lawn outback as long as it maintains a 3 foot distance from the building.
Fire:
Do not use the wood stove.
No smoking inside the house.
No candles or open flames.
Smoke/Co2 detectors are hardwired according to local fire code, please do not tamper with them.
Departure:
We ask that you lock all windows and doors, make sure the lights are off, and turn down the heat when leaving! (Bonus if you pull the blinds closed!)
• 50% refund for cancellations made at least 30 days before check-in.
• 0% refund for cancellations made within 30 days of check-in.
Explore more vacation rentals around Warren
This Houfy website uses cookies and similar tools to improve the functionality and performance of this site and Houfy services, to understand how you use Houfy services, and to provide you with tailored ads and other recommendations. Third parties may also place cookies through this website for advertising, tracking, and analytics purposes. These cookies enable us and third parties to track your Internet navigation behavior on our website and potentially off of our website. By continuing your use of this website, you consent to this use of cookies and similar technologies. Read our Cookie Policy for more information or go to Cookie Preferences to manage settings.
These cookies are necessary for the website to function and can't be switched off in our systems. They are usually only set in response to actions you have taken which result in a request for services, such as setting your privacy preferences, logging in or filling in forms. You can set your browser to block or alert you about these cookies, but some parts of the site may not work as a result.
These cookies are necessary for the website to function and can't be switched off in our systems. They are usually only set in response to actions you have taken which result in a request for services, such as setting your privacy preferences, logging in or filling in forms. You can set your browser to block or alert you about these cookies, but some parts of the site may not work as a result.
These cookies are set through our site by our advertising partners. They may be used by those companies to build a profile of your interests and show you relevant ads on other sites. They work by uniquely identifying your browser and device. If you don't allow these cookies, you will not experience our targeted advertising across different websites as a result of these cookies.

